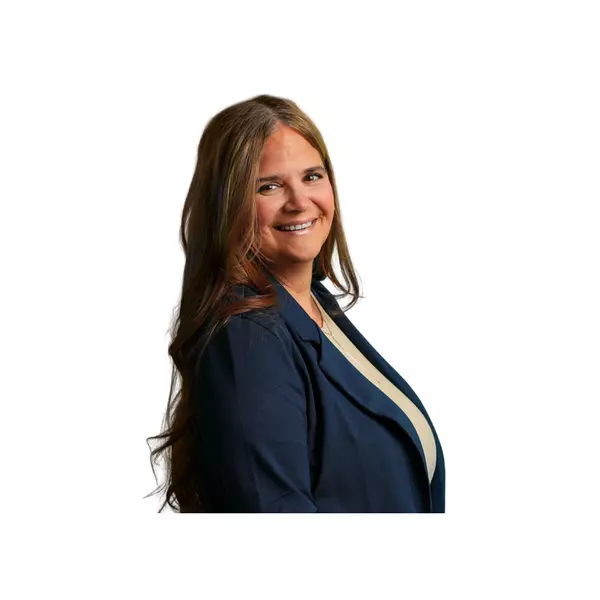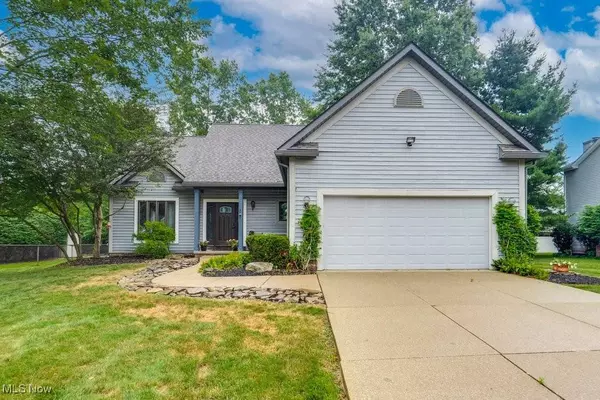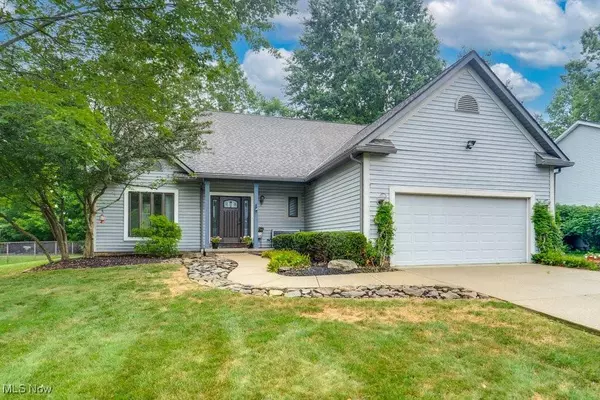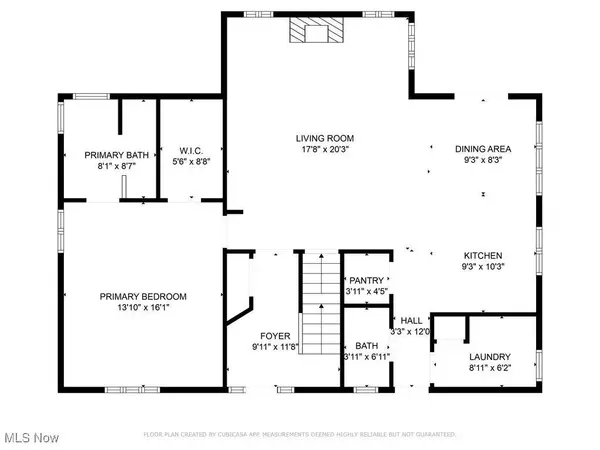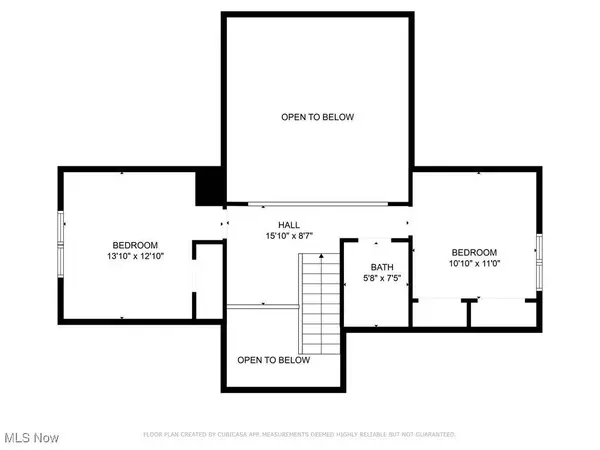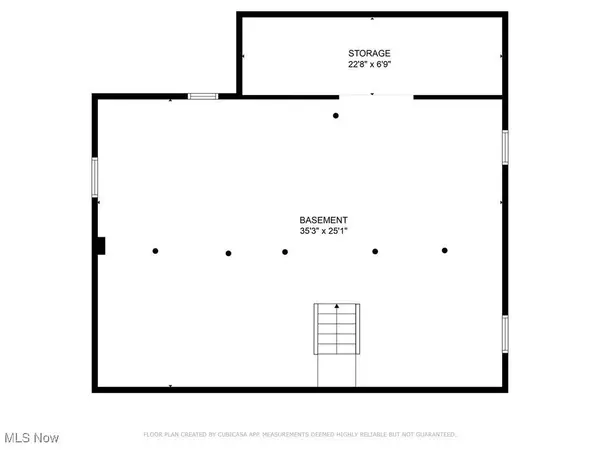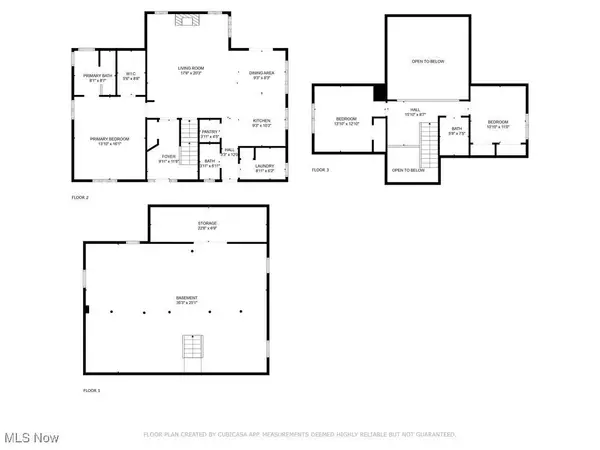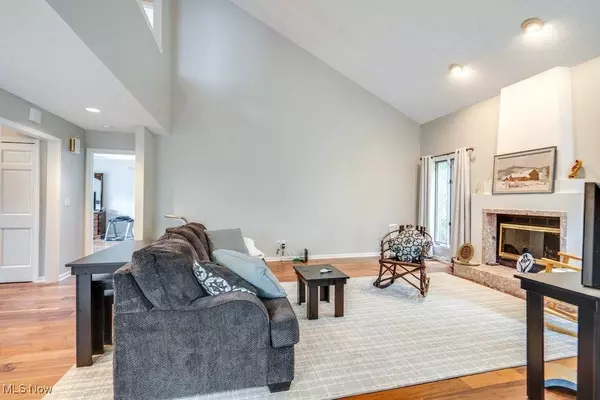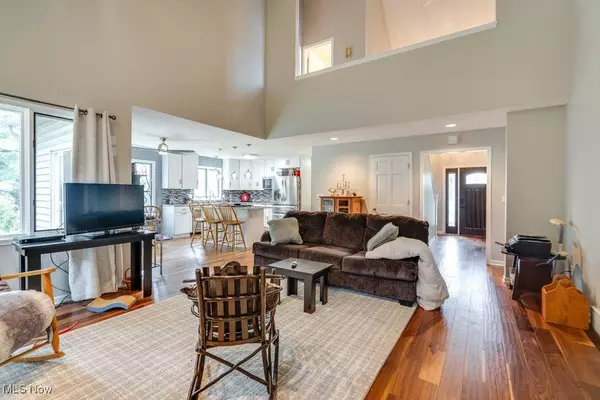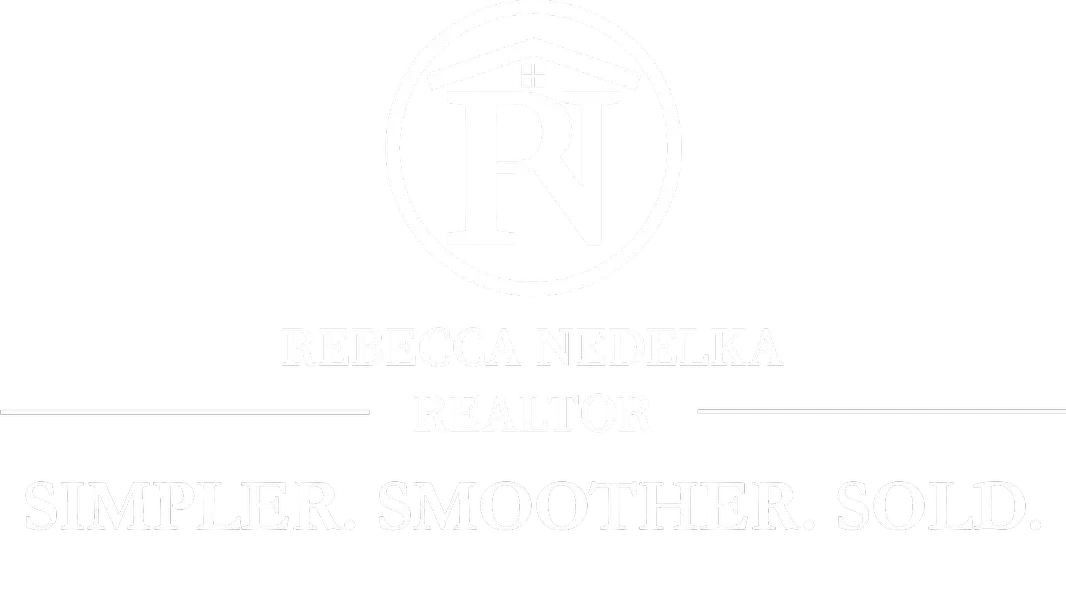
GALLERY
PROPERTY DETAIL
Key Details
Sold Price $365,0004.3%
Property Type Single Family Home
Sub Type Single Family Residence
Listing Status Sold
Purchase Type For Sale
Square Footage 1, 813 sqft
Price per Sqft $201
Subdivision Emerald Woods Estates
MLS Listing ID 5140422
Sold Date 08/29/25
Style Cape Cod
Bedrooms 3
Full Baths 2
Half Baths 1
HOA Y/N No
Abv Grd Liv Area 1,813
Year Built 1992
Annual Tax Amount $5,451
Tax Year 2024
Lot Size 0.278 Acres
Acres 0.2776
Property Sub-Type Single Family Residence
Location
State OH
County Summit
Rooms
Basement Full
Main Level Bedrooms 1
Building
Story 2
Sewer Public Sewer
Water Public
Architectural Style Cape Cod
Level or Stories Two
Interior
Interior Features Breakfast Bar, Ceiling Fan(s), Entrance Foyer, Eat-in Kitchen, Granite Counters, High Ceilings, Kitchen Island, Primary Downstairs, Open Floorplan, Pantry, Storage, Walk-In Closet(s)
Heating Forced Air, Fireplace(s)
Cooling Central Air, Ceiling Fan(s)
Fireplaces Number 1
Fireplaces Type Gas
Fireplace Yes
Appliance Cooktop, Dryer, Dishwasher, Disposal, Microwave, Range, Refrigerator, Washer
Laundry Main Level, Laundry Room
Exterior
Exterior Feature Private Yard
Parking Features Attached, Driveway, Garage
Garage Spaces 2.0
Garage Description 2.0
Water Access Desc Public
Roof Type Asphalt,Fiberglass
Porch Covered, Deck, Front Porch
Private Pool No
Schools
School District Stow-Munroe Falls Cs - 7714
Others
Tax ID 5613917
Acceptable Financing Cash, Conventional, FHA, VA Loan
Listing Terms Cash, Conventional, FHA, VA Loan
Financing FHA
Special Listing Condition Standard
SIMILAR HOMES FOR SALE
Check for similar Single Family Homes at price around $365,000 in Stow,OH

Pending
$450,000
3005 Kent RD, Silver Lake, OH 44224
Listed by Jenna Gall of Keller Williams Chervenic Rlty3 Beds 3 Baths 2,732 SqFt
Pending
$259,000
4131 Burton DR, Stow, OH 44224
Listed by Daniel Beirne of Opendoor Brokerage LLC3 Beds 2 Baths 1,589 SqFt
Active
$349,900
1974 Hawthorne AVE, Stow, OH 44224
Listed by Cyndi Kane of RE/MAX Crossroads Properties3 Beds 3 Baths 1,470 SqFt
CONTACT
