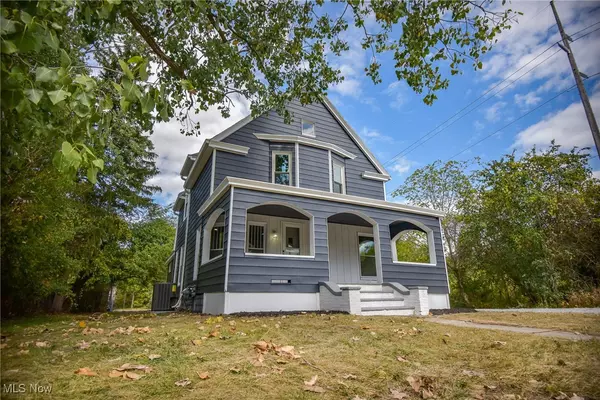$325,000
$325,000
For more information regarding the value of a property, please contact us for a free consultation.
4 Beds
2 Baths
1,600 SqFt
SOLD DATE : 10/28/2024
Key Details
Sold Price $325,000
Property Type Single Family Home
Sub Type Single Family Residence
Listing Status Sold
Purchase Type For Sale
Square Footage 1,600 sqft
Price per Sqft $203
Subdivision Jonathan Cotner Add
MLS Listing ID 5070895
Sold Date 10/28/24
Style Colonial
Bedrooms 4
Full Baths 2
HOA Y/N No
Abv Grd Liv Area 1,600
Year Built 1902
Annual Tax Amount $1,428
Tax Year 2023
Lot Size 0.825 Acres
Acres 0.8249
Property Description
Welcome to this completely renovated 1,600 sqft colonial, nestled on nearly an acre of land. This charming home features four bedrooms and two full baths, boasting a convenient first-floor owner's suite. As you step inside, the front door opens to a spacious, well-lit living room with an inviting staircase leading to the second floor. The pristine, spacious kitchen boasts granite countertops, new stainless steel appliances, and abundant cabinet space, perfect for all your culinary needs. The first-floor primary bedroom, with vaulted ceilings, includes a walk-in closet with the ability for a first-floor laundry and easy access to the updated full bath. Upstairs, you'll find three generously sized bedrooms, a second full bath, and access to the walk-up attic. Step outside to the back deck, an ideal space for entertaining or simply relaxing while enjoying the serene views of the expansive backyard. Recent updates include electrical (2024), air conditioning (2024), hot water tank (2024), and a newer furnace. The outdoor structure will be converted into a pole barn, with vinyl siding and a barn door before closing. This property is conveniently located next to the Chippewa Rail Trail, perfect for outdoor enthusiasts, and just a short distance from Chippewa Lake, ideal for boating and kayaking. Don't miss out on this gem—schedule your showing today!
Location
State OH
County Medina
Direction South
Rooms
Other Rooms Outbuilding
Basement Full, Unfinished, Sump Pump
Main Level Bedrooms 1
Interior
Interior Features Ceiling Fan(s), Eat-in Kitchen, Granite Counters, Primary Downstairs, Recessed Lighting, Vaulted Ceiling(s)
Heating Forced Air, Gas
Cooling Central Air
Fireplace No
Appliance Dishwasher, Microwave, Range, Refrigerator
Laundry Electric Dryer Hookup, Gas Dryer Hookup, In Basement, Main Level, Multiple Locations
Exterior
Garage Driveway, Gravel, Unpaved
Garage Spaces 2.0
Garage Description 2.0
Waterfront No
View Y/N Yes
Water Access Desc Public
View Park/Greenbelt, Trees/Woods
Roof Type Asphalt,Fiberglass
Porch Deck, Front Porch
Private Pool No
Building
Lot Description Back Yard, Front Yard, Rectangular Lot, Wooded
Faces South
Sewer Public Sewer
Water Public
Architectural Style Colonial
Level or Stories Two
Additional Building Outbuilding
Schools
School District Cloverleaf Lsd - 5204
Others
Tax ID 020-10D-31-059
Acceptable Financing Cash, Conventional, FHA, VA Loan
Listing Terms Cash, Conventional, FHA, VA Loan
Financing Conventional
Read Less Info
Want to know what your home might be worth? Contact us for a FREE valuation!

Our team is ready to help you sell your home for the highest possible price ASAP
Bought with Jamie D Powers • Howard Hanna
GET MORE INFORMATION

REALTOR® | Lic# 2020004698






