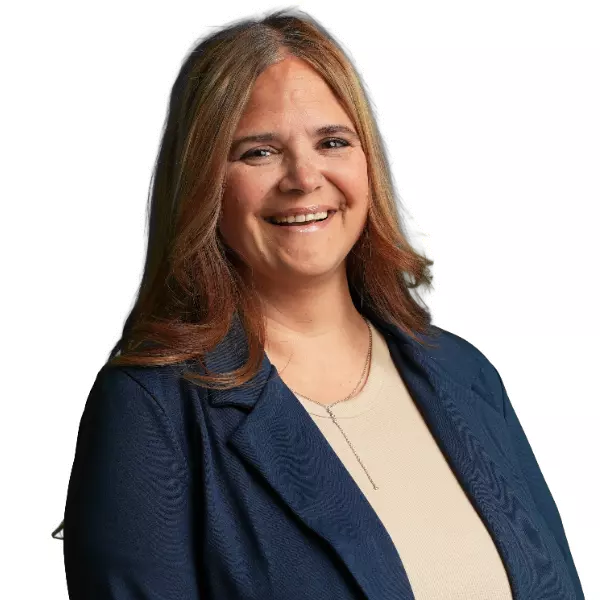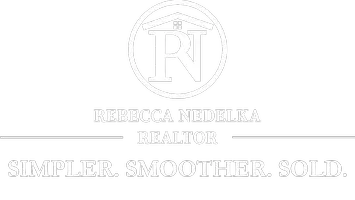$210,000
$199,900
5.1%For more information regarding the value of a property, please contact us for a free consultation.
3 Beds
1 Bath
2,012 SqFt
SOLD DATE : 08/28/2025
Key Details
Sold Price $210,000
Property Type Single Family Home
Sub Type Single Family Residence
Listing Status Sold
Purchase Type For Sale
Square Footage 2,012 sqft
Price per Sqft $104
Subdivision Grand Blvd Sub
MLS Listing ID 5142572
Sold Date 08/28/25
Style Bungalow
Bedrooms 3
Full Baths 1
HOA Y/N No
Abv Grd Liv Area 1,512
Year Built 1958
Annual Tax Amount $4,142
Tax Year 2024
Lot Size 0.260 Acres
Acres 0.26
Property Sub-Type Single Family Residence
Property Description
Welcome to this charming 3-bedroom bungalow! Step through the front door into a cozy living room, perfect for hosting guests or unwinding after a long day. Off to the right, you'll find two comfortable main-floor bedrooms and a full bathroom. Straight ahead, the bright kitchen and dining area lead into a lovely sunroom — an inviting spot to sip your morning coffee or enjoy a good book. Downstairs, there's a dedicated workshop area, laundry space, and a versatile bonus room that could be used for storage, hobbies, or as a casual hangout. Upstairs, the spacious primary bedroom offers plenty of privacy, featuring three closets — one of which is large enough to double as a small office or craft room. Out back, step through the sunroom into your own fenced garden haven, complete with raised planters and a chicken coop area. The yard extends well beyond the coop, giving you ample room to expand your gardening dreams or add your personal touch. A generous two-car garage provides plenty of space for vehicles, tools, or extra storage. Don't miss your chance to make this delightful home yours — schedule your showing today and see all the possibilities waiting for you!
Location
State OH
County Lake
Community Park, Pool, Sidewalks
Rooms
Other Rooms Poultry Coop
Basement Full, Partially Finished, Sump Pump
Main Level Bedrooms 2
Interior
Interior Features Breakfast Bar, His and Hers Closets, Multiple Closets
Heating Forced Air, Gas
Cooling Central Air
Fireplace No
Window Features Blinds,Skylight(s),Tinted Windows
Appliance Cooktop, Dryer, Dishwasher, Disposal, Washer
Laundry In Basement
Exterior
Exterior Feature Awning(s), Garden, Lighting, Private Yard
Parking Features Detached, Garage
Garage Spaces 2.0
Garage Description 2.0
Fence Full
Pool Community
Community Features Park, Pool, Sidewalks
Water Access Desc Public
Roof Type Asphalt,Fiberglass
Porch Enclosed, Glass Enclosed, Patio, Porch
Private Pool No
Building
Lot Description Back Yard, Flat, Front Yard, Garden, Landscaped, Level, Wooded
Foundation Block
Sewer Public Sewer
Water Public
Architectural Style Bungalow
Level or Stories One and One Half
Additional Building Poultry Coop
Schools
School District Wickliffe Csd - 4308
Others
Tax ID 29-A-002-H-00-017-0
Security Features Smoke Detector(s)
Acceptable Financing Cash, Conventional, FHA, VA Loan
Listing Terms Cash, Conventional, FHA, VA Loan
Financing Conventional
Read Less Info
Want to know what your home might be worth? Contact us for a FREE valuation!

Our team is ready to help you sell your home for the highest possible price ASAP
Bought with Dennis Mallett • Keller Williams Greater Cleveland Northeast
GET MORE INFORMATION
Realtor | Lic# 2020004698






