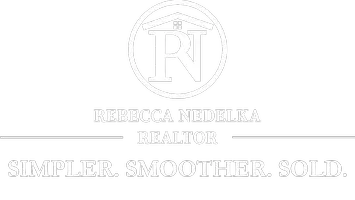4 Beds
3 Baths
4,000 SqFt
4 Beds
3 Baths
4,000 SqFt
Key Details
Property Type Single Family Home
Sub Type Single Family Residence
Listing Status Pending
Purchase Type For Sale
Square Footage 4,000 sqft
Price per Sqft $162
MLS Listing ID 5081270
Style Contemporary,Ranch,Traditional
Bedrooms 4
Full Baths 2
Half Baths 1
HOA Y/N No
Abv Grd Liv Area 4,000
Year Built 1953
Annual Tax Amount $5,454
Tax Year 2023
Lot Size 3.110 Acres
Acres 3.11
Property Sub-Type Single Family Residence
Property Description
Location
State OH
County Summit
Rooms
Other Rooms Barn(s), Outbuilding, Storage
Basement Full, Interior Entry, Concrete, Partially Finished, Sump Pump
Main Level Bedrooms 4
Interior
Interior Features Beamed Ceilings, Wet Bar, Bookcases, Cedar Closet(s), Coffered Ceiling(s), Entrance Foyer, Eat-in Kitchen, Granite Counters, Primary Downstairs, Pantry, Soaking Tub, Vaulted Ceiling(s), Bar, Natural Woodwork, Central Vacuum
Heating Forced Air, Gas
Cooling Attic Fan, Central Air, Window Unit(s)
Fireplaces Number 2
Fireplaces Type Basement, Family Room, Gas, Masonry, Wood Burning
Fireplace Yes
Window Features Garden Window(s),Skylight(s),Window Treatments
Appliance Built-In Oven, Cooktop, Dryer, Dishwasher, Refrigerator, Water Softener, Washer
Laundry Inside, Main Level, Laundry Room
Exterior
Exterior Feature Built-in Barbecue, Barbecue, Garden, Lighting, Other, Private Entrance, Private Yard, Rain Gutters, Storage
Parking Features Asphalt, Attached, Circular Driveway, Driveway, Detached, Garage, Heated Garage, Paved, Garage Faces Rear
Garage Spaces 4.0
Garage Description 4.0
Fence Stone
Pool In Ground, Outdoor Pool, Pool Cover, Private, Pool Sweep, Liner
View Y/N Yes
Water Access Desc Well
View Trees/Woods
Roof Type Asphalt,Fiberglass
Porch Rear Porch, Enclosed, Glass Enclosed, Patio, Porch
Private Pool Yes
Building
Lot Description Back Yard, Corners Marked, Flat, Front Yard, Garden, Level, Private, Pond on Lot, Rectangular Lot, Secluded, Few Trees, Wooded
Foundation Brick/Mortar, Block
Sewer Public Sewer
Water Well
Architectural Style Contemporary, Ranch, Traditional
Level or Stories One, Two
Additional Building Barn(s), Outbuilding, Storage
Schools
School District Hudson Csd - 7708
Others
Tax ID 3201058
Acceptable Financing Cash, Conventional, Private Financing Available
Listing Terms Cash, Conventional, Private Financing Available
Special Listing Condition Standard
Virtual Tour https://my.matterport.com/show/?m=csBCCq7KRZy&mls=1
GET MORE INFORMATION
Realtor | Lic# 2020004698






