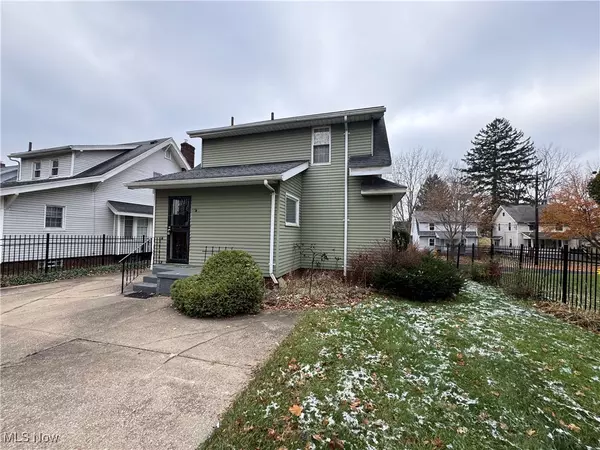3 Beds
2 Baths
1,418 SqFt
3 Beds
2 Baths
1,418 SqFt
Key Details
Property Type Single Family Home
Sub Type Single Family Residence
Listing Status Active
Purchase Type For Sale
Square Footage 1,418 sqft
Price per Sqft $69
Subdivision Wilcox
MLS Listing ID 5088970
Style Colonial
Bedrooms 3
Full Baths 1
Half Baths 1
Construction Status Fixer
HOA Y/N No
Abv Grd Liv Area 1,418
Year Built 1929
Annual Tax Amount $1,948
Tax Year 2023
Lot Size 6,250 Sqft
Acres 0.1435
Property Description
living room features a white painted brick fireplace, a modern ceiling fan, and an arched doorway opening that leads
to the second floor. The carpeted living room is open to the generously sized formal dining room which boasts a
beautiful chandelier. The windows are vinyl replacement. The kitchen has an efficient design with the sink, stove and
fridge making the triangle configuration for easy food prep. There is a dinette off of the kitchen work space, so
convenient when having casual meals so you can keep the dining room for special occassions. The second floor full
bathroom has been updated with a beautiful large stand-up shower, laminate flooring, a newer vanity, lighting and
mirror. The bedrooms, as well as the living room and dining room have hardwood under the carpeting. The
convenient half bath is located about 3 steps down from the kitchen, and beside the side door entrance. The basement
has wall paneling and a dropped ceiling that has had loads of family fun in this space in the past. There are glass block
windows in the basement, and the exterior foundation is wrapped in an attractive red brick. The home is vinyl sided.
The roof is about 9 years old, and the furnace and hot water tank are newer. The 2 car garage has a concrete floor. The
vacant lot next door is included making the total frontage 100 feet, and the depth is 125 feet. There is a driveway apron
on the vacant lot. Easy to show.
Location
State OH
County Summit
Community Street Lights
Rooms
Basement Full, Partially Finished
Interior
Interior Features Ceiling Fan(s), Chandelier, Eat-in Kitchen, Laminate Counters
Heating Forced Air, Gas
Cooling Central Air, Electric
Fireplaces Number 1
Fireplace Yes
Window Features Double Pane Windows,Insulated Windows
Appliance Dryer, Refrigerator, Washer
Laundry Washer Hookup, Electric Dryer Hookup, In Basement
Exterior
Parking Features Concrete, Driveway, Detached, Electricity, Garage, Garage Door Opener
Garage Spaces 2.0
Garage Description 2.0
Fence Partial
Community Features Street Lights
Water Access Desc Public
Roof Type Asphalt,Fiberglass
Accessibility None
Porch Front Porch
Private Pool No
Building
Lot Description < 1/2 Acre, Paved, Rectangular Lot
Foundation Combination, Other
Sewer Public Sewer
Water Public
Architectural Style Colonial
Level or Stories Two
Construction Status Fixer
Schools
School District Akron Csd - 7701
Others
Tax ID 6719685
Acceptable Financing Cash
Listing Terms Cash
Special Listing Condition Estate
GET MORE INFORMATION
REALTOR® | Lic# 2020004698






