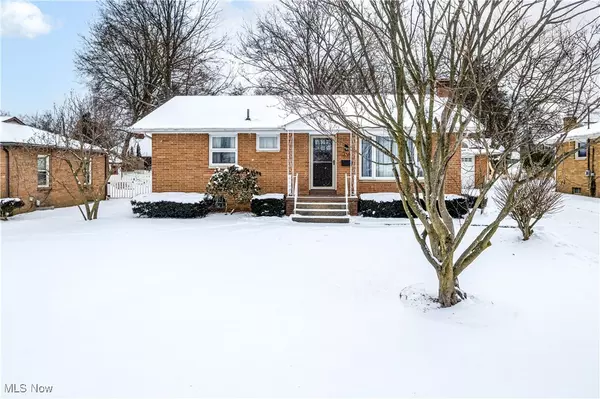2 Beds
2 Baths
1,236 SqFt
2 Beds
2 Baths
1,236 SqFt
Key Details
Property Type Single Family Home
Sub Type Single Family Residence
Listing Status Active
Purchase Type For Sale
Square Footage 1,236 sqft
Price per Sqft $149
MLS Listing ID 5101819
Style Ranch
Bedrooms 2
Full Baths 1
Half Baths 1
Construction Status Updated/Remodeled
HOA Y/N No
Abv Grd Liv Area 1,236
Year Built 1963
Annual Tax Amount $2,448
Tax Year 2023
Lot Size 5,401 Sqft
Acres 0.124
Property Sub-Type Single Family Residence
Property Description
As you enter, you're greeted by a bright and airy living area that flows effortlessly into the kitchen, creating an inviting atmosphere for both relaxation and entertaining. The well-appointed kitchen comes with ample counter space and cabinetry, making meal preparation a breeze
The inviting living space features a bonus room that showcases a cozy fireplace, creating a perfect retreat for relaxation or cozy gatherings during cooler months.
Enjoy the beauty of the outdoors from the comfort of your three-seasons room, where you can unwind with a good book or host gatherings while enjoying the sights and sounds of nature.
Venture downstairs to discover a large, clean full basement that offers endless possibilities—whether you envision a recreation area, additional storage, or even a workshop, this space is ready to adapt to your lifestyle and needs.
Completing this wonderful home is a two-car garage, providing not only convenient parking but also additional storage for tools and outdoor equipment.
Don't miss your chance to own this beautifully maintained brick ranch that's ready for you to call home. Schedule a showing today and experience the delightful features and prime location for yourself!
Location
State OH
County Summit
Community Playground, Park
Rooms
Basement Full, Unfinished
Main Level Bedrooms 2
Interior
Heating Gas
Cooling Central Air
Fireplaces Number 1
Fireplaces Type Wood Burning
Fireplace Yes
Appliance Dryer, Dishwasher, Disposal, Range, Refrigerator, Washer
Exterior
Parking Features Driveway, Detached, Garage, Garage Door Opener
Garage Spaces 2.0
Garage Description 2.0
Fence Vinyl
Community Features Playground, Park
Water Access Desc Public
Roof Type Asphalt,Fiberglass
Porch Front Porch
Private Pool No
Building
Sewer Public Sewer
Water Public
Architectural Style Ranch
Level or Stories One
Construction Status Updated/Remodeled
Schools
School District Barberton Csd - 7702
Others
Tax ID 0109699
GET MORE INFORMATION
REALTOR® | Lic# 2020004698






