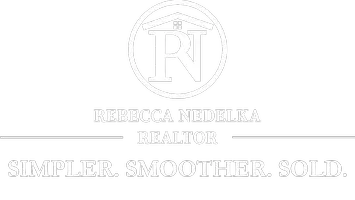4 Beds
3 Baths
3,988 SqFt
4 Beds
3 Baths
3,988 SqFt
Key Details
Property Type Single Family Home
Sub Type Single Family Residence
Listing Status Active
Purchase Type For Sale
Square Footage 3,988 sqft
Price per Sqft $94
MLS Listing ID 5112969
Style Conventional
Bedrooms 4
Full Baths 3
HOA Y/N No
Abv Grd Liv Area 3,988
Year Built 1936
Annual Tax Amount $6,106
Tax Year 2024
Lot Size 0.860 Acres
Acres 0.86
Property Sub-Type Single Family Residence
Property Description
As you step inside, you'll be greeted by a spacious foyer that leads into the expansive interior, which seamlessly blends classic elegance with practical living. The home features four large, airy bedrooms and three full bathrooms, offering both privacy and convenience. The formal dining room, with its beautiful picture window, is ideal for hosting dinner parties or enjoying family meals. Additional versatile spaces include an office, media room, sunroom, and mudroom—perfect for your personal needs, whether for work, play, or relaxation. Step outside to your private backyard oasis, where a refreshing pool awaits. It is surrounded by an enclosed privacy fence, which offers a peaceful and secluded retreat. A pool house provides extra storage or could be updated to use as an income property.
This home perfectly combines historic charm, ample living space, and modern amenities—truly a rare find! Don't miss the opportunity to make this one-of-a-kind property your own!
Location
State OH
County Jefferson
Community Playground, Park, Pool
Rooms
Other Rooms Pool House, Well House
Basement Dirt Floor, Exterior Entry, Full, Concrete, Unfinished, Walk-Up Access, Walk-Out Access
Interior
Interior Features Beamed Ceilings, Bookcases, Built-in Features, Ceiling Fan(s), Chandelier, Entrance Foyer, High Ceilings, Laminate Counters, Pantry, Soaking Tub, Walk-In Closet(s)
Heating Baseboard, Forced Air, Fireplace(s), Gas, Radiator(s), Wood
Cooling Central Air, Electric, Wall/Window Unit(s)
Fireplaces Number 3
Fireplaces Type Basement, Blower Fan, Gas
Fireplace Yes
Appliance Dishwasher, Disposal, Microwave, Range, Refrigerator
Laundry Washer Hookup, Electric Dryer Hookup, Laundry Room, Laundry Tub, Sink, Upper Level
Exterior
Exterior Feature Fire Pit
Parking Features Driveway, Detached, Garage, Garage Door Opener, Gravel, Off Street, Oversized, RV Access/Parking, On Street
Garage Spaces 2.0
Garage Description 2.0
Pool Above Ground, Outdoor Pool, Pool Cover, Liner, Community
Community Features Playground, Park, Pool
Water Access Desc Public
Roof Type Asphalt,Fiberglass,Metal,Rolled/Hot Mop
Porch Rear Porch, Front Porch
Private Pool Yes
Building
Lot Description Front Yard, Landscaped
Foundation Stone, Block
Sewer Public Sewer
Water Public
Architectural Style Conventional
Level or Stories Two
Additional Building Pool House, Well House
Schools
School District Toronto Csd - 4105
Others
Tax ID 13-01691-000
GET MORE INFORMATION
REALTOR® | Lic# 2020004698






