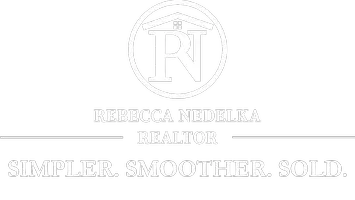4 Beds
2 Baths
2,184 SqFt
4 Beds
2 Baths
2,184 SqFt
Key Details
Property Type Single Family Home
Sub Type Single Family Residence
Listing Status Pending
Purchase Type For Sale
Square Footage 2,184 sqft
Price per Sqft $132
MLS Listing ID 5113236
Style Colonial,Conventional
Bedrooms 4
Full Baths 1
Half Baths 1
HOA Y/N No
Abv Grd Liv Area 1,608
Year Built 1971
Annual Tax Amount $2,994
Tax Year 2024
Lot Size 10,497 Sqft
Acres 0.241
Property Sub-Type Single Family Residence
Property Description
Step inside and enjoy natural light that fills the entire home, showing off the open floor plan and stunning floors. The spacious modern living area is perfect for both entertaining and everyday living. The huge beautifully remodeled modern kitchen area is definitely the heart of the home. It features beautiful modern white cabinets that allow for ample storage, a coffee bar and gorgeous counter tops that offer all the space you could dream of. With its fireplace, rustic mantel, and brick wall, the generous dining area has a modern farmhouse charm, inviting family and friends to gather together. All stainless-steel appliances are included. Step through the sliding doors onto the deck and instantly feel at peace as you sit and relax watching the wildlife or tend to the gardens in the fully fenced yard. Rounding out the first floor is a convenient updated half bath. Upstairs you will enjoy 4 good-sized bedrooms, all with newer windows, newer flooring and large closets, the beautifully renovated full bathroom finishes off the second floor. The basement provides ample storage space, a designated laundry area, and an ideal extra room that is currently set up as an office but would also make a fantastic game room. Check out the newer furnace (2023), and newer hot water tank (2023). Other recent updates include a newer roof total replacement (2024), new windows in (2021), gutters in (2021), lighting, bathrooms remodel in (2024) and the very obvious kitchen makeover in (2024). Don't miss the chance to make this exceptional move-in-ready property your new home! Schedule your private showing today!
Location
State OH
County Medina
Community Playground, Park
Direction West
Rooms
Other Rooms Outbuilding, Storage
Basement Partially Finished
Interior
Interior Features Ceiling Fan(s)
Heating Forced Air, Gas
Cooling Central Air
Fireplace No
Appliance Dryer, Dishwasher, Freezer, Disposal, Range, Refrigerator, Washer
Laundry Laundry Chute, In Basement
Exterior
Parking Features Attached, Garage
Garage Spaces 2.0
Garage Description 2.0
Fence Full
Community Features Playground, Park
Water Access Desc Public
Roof Type Asphalt,Fiberglass
Porch Deck, Patio, Porch
Private Pool No
Building
Faces West
Sewer Public Sewer
Water Public
Architectural Style Colonial, Conventional
Level or Stories Two
Additional Building Outbuilding, Storage
Schools
School District Medina Csd - 5206
Others
Tax ID 028-19D-05-089
GET MORE INFORMATION
REALTOR® | Lic# 2020004698






