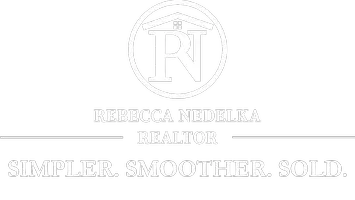3 Beds
3 Baths
1,822 SqFt
3 Beds
3 Baths
1,822 SqFt
Key Details
Property Type Single Family Home
Sub Type Single Family Residence
Listing Status Pending
Purchase Type For Sale
Square Footage 1,822 sqft
Price per Sqft $164
Subdivision Mentor Estates Sub
MLS Listing ID 5109751
Style Bungalow
Bedrooms 3
Full Baths 2
Half Baths 1
Construction Status Updated/Remodeled
HOA Y/N No
Abv Grd Liv Area 1,822
Year Built 1914
Annual Tax Amount $2,995
Tax Year 2024
Lot Size 0.429 Acres
Acres 0.429
Property Sub-Type Single Family Residence
Property Description
Step inside to find all-new luxury vinyl flooring (2024) that flows seamlessly throughout the home. The gourmet kitchen is a standout, boasting sleek quartz countertops that extend into a stylish backsplash, creating a modern and cohesive look.
The first-floor primary suite is a true retreat, offering a spacious layout, a double-wide closet, and an attached en-suite bathroom. Upstairs, you'll find two additional large bedrooms, both with walk-in closets, and a second oversized full bathroom.
Outdoor enthusiasts will love the massive driveway—large enough to accommodate up to 16 cars—along with a stamped concrete back patio and an expansive lot perfect for entertaining or relaxing.
Every detail in this home has been meticulously updated to provide modern comfort and style. Don't miss your chance to own this turnkey property!
Location
State OH
County Lake
Community Golf
Direction South
Rooms
Main Level Bedrooms 1
Interior
Heating Forced Air
Cooling Central Air
Fireplaces Number 1
Fireplaces Type Living Room, Wood Burning
Fireplace Yes
Appliance Dryer, Dishwasher, Range, Refrigerator, Washer
Laundry Main Level
Exterior
Parking Features Attached, Concrete, Driveway, Garage
Garage Spaces 2.0
Garage Description 2.0
Fence Partial, Vinyl
Community Features Golf
Water Access Desc Public
Roof Type Asphalt,Fiberglass
Porch Patio
Private Pool No
Building
Faces South
Story 2
Sewer Public Sewer
Water Public
Architectural Style Bungalow
Level or Stories Two
Construction Status Updated/Remodeled
Schools
School District Mentor Evsd - 4304
Others
Tax ID 16-C-068-E-00-036-0
Acceptable Financing Cash, Conventional, FHA, VA Loan
Listing Terms Cash, Conventional, FHA, VA Loan
Special Listing Condition Standard
GET MORE INFORMATION
REALTOR® | Lic# 2020004698






