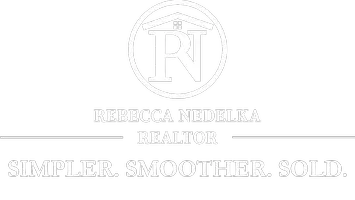3 Beds
2 Baths
25.29 Acres Lot
3 Beds
2 Baths
25.29 Acres Lot
Key Details
Property Type Single Family Home
Sub Type Single Family Residence
Listing Status Pending
Purchase Type For Sale
Subdivision United States Military Lands
MLS Listing ID 5115369
Style Conventional
Bedrooms 3
Full Baths 2
HOA Y/N No
Year Built 2019
Annual Tax Amount $5,249
Tax Year 2024
Lot Size 25.290 Acres
Acres 25.29
Property Sub-Type Single Family Residence
Property Description
Step inside to an elegant open-concept layout featuring bamboo wood flooring, a cozy wood-burning fireplace, and a built-in desk nook—perfect for your work-from-home needs. The gourmet kitchen boasts Spanish marble countertops, high-end finishes, and premium stainless-steel appliances, making it the heart of the home for both everyday living and entertaining.
The main-level primary suite is a peaceful retreat, complete with a spa-inspired en-suite. Enjoy the ease of entry-level laundry and a stylish half bath for guests. Upstairs, leads to two additional bedrooms and a spacious shared full bath.
This home also includes a full walkout basement, already plumbed and ready for you to create additional living space tailored to your vision—whether it's a guest suite, rec room, or home gym.
Outside, the possibilities are endless on this 25-acre estate. Relax on the covered front porch or soak in the views from the hot tub on the back patio. The property features a regulation-size sand volleyball court, multiple producing fruit trees, chicken coop, and a raised-bed garden area—perfect for sustainable, off-the-land living.
For those with a passion for the outdoors, enjoy ample wooded acreage ideal for hunting, plus pastured areas ready for farming or expansion. The barn is a true standout, with pull-through doors, a workshop area, horse stalls, a fenced-in paddock with covered shelter, and camper hookups with septic—perfect for extended-stay guests or RV living.
Located just minutes from town in a top-rated school district, this property offers the rare combination of luxury, functionality, and natural beauty.
Country modern living at its finest—this is more than a home, it's a lifestyle.
Location
State OH
County Muskingum
Rooms
Basement Exterior Entry, Full, Interior Entry, Concrete, Unfinished, Walk-Out Access
Main Level Bedrooms 1
Interior
Interior Features Built-in Features
Heating Forced Air, Gas
Cooling Central Air
Fireplaces Number 1
Fireplaces Type Living Room, Wood Burning
Fireplace Yes
Window Features Double Pane Windows
Appliance Dishwasher, Microwave, Range, Refrigerator
Laundry Washer Hookup, Electric Dryer Hookup, Main Level, Laundry Room
Exterior
Parking Features Attached, Concrete, Electricity, Garage Faces Front, Garage, Garage Door Opener, Storage
Garage Spaces 2.0
Garage Description 2.0
View Y/N Yes
Water Access Desc Public
View Pasture, Rural, Valley, Trees/Woods
Roof Type Shingle
Porch Rear Porch, Covered, Front Porch
Private Pool No
Building
Foundation Concrete Perimeter
Sewer Private Sewer, Septic Tank
Water Public
Architectural Style Conventional
Level or Stories Two
Schools
School District East Muskingum Lsd - 6001
Others
Tax ID 66-90-04-60-001
Security Features Security System,Smoke Detector(s)
Acceptable Financing Cash, Conventional, FHA, USDA Loan, VA Loan
Listing Terms Cash, Conventional, FHA, USDA Loan, VA Loan
GET MORE INFORMATION
Realtor | Lic# 2020004698






