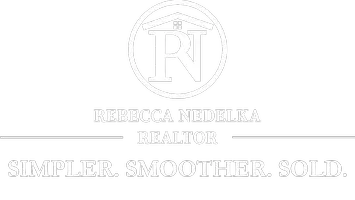3 Beds
2 Baths
1,728 SqFt
3 Beds
2 Baths
1,728 SqFt
Key Details
Property Type Single Family Home
Sub Type Single Family Residence
Listing Status Pending
Purchase Type For Sale
Square Footage 1,728 sqft
Price per Sqft $188
Subdivision Newton Township Sec 16
MLS Listing ID 5114995
Style Manufactured Home,Mobile Home
Bedrooms 3
Full Baths 2
HOA Y/N No
Abv Grd Liv Area 1,728
Year Built 2003
Annual Tax Amount $2,156
Tax Year 2024
Lot Size 4.545 Acres
Acres 4.545
Property Sub-Type Single Family Residence
Property Description
Welcome to your serene escape nestled on 4.55 acres directly across from Duck Creek Golf Club. This beautiful single floor 3 bedroom 2 bath home offers a perfect blend of peaceful country living and modern updates. Step inside to an open concept layout featuring a spacious living room with a cozy wood-burning fireplace perfect for the relaxing evenings. The heart of the home is in the stunning kitchen, complete with a gorgeous island ideal for entertaining and meal prep. The master suite features a luxurious walk in Jacuzzi tub and a private vanity area for your ultimate comfort. Enjoy your morning coffee or evening sunset on the enclosed front porch with panoramic views of the golf course. Recent updates include a new furnace, central air conditioning, and hot water tank giving you the peace of mind and efficiencies for years to come. Additional highlights include a whole house back up generator system and a massive 114 x 32 outbuilding with heat and air conditioning along with three overhead doors perfect for storage, home business or a workshop. This property offers the space, comfort and location you've been dreaming of.
Location
State OH
County Trumbull
Rooms
Other Rooms Outbuilding
Basement Crawl Space
Main Level Bedrooms 3
Interior
Interior Features Ceiling Fan(s), Kitchen Island, Walk-In Closet(s)
Heating Forced Air
Cooling Central Air
Fireplaces Number 1
Fireplaces Type Wood Burning
Equipment Generator
Fireplace Yes
Window Features Double Pane Windows
Appliance Dryer, Dishwasher, Microwave, Range, Refrigerator, Washer
Laundry Main Level
Exterior
Parking Features Converted Garage, Carport
Garage Spaces 2.0
Carport Spaces 2
Garage Description 2.0
Fence Chain Link
View Y/N Yes
Water Access Desc Well
View Golf Course
Roof Type Shingle
Accessibility Accessible Approach with Ramp
Porch Screened
Private Pool No
Building
Lot Description Near Golf Course, Pond on Lot
Sewer Septic Tank
Water Well
Architectural Style Manufactured Home, Mobile Home
Level or Stories One
Additional Building Outbuilding
Schools
School District Newton Falls Evsd - 7817
Others
Tax ID 51-900592
Acceptable Financing Cash, Conventional, FHA, VA Loan
Listing Terms Cash, Conventional, FHA, VA Loan
GET MORE INFORMATION
Realtor






