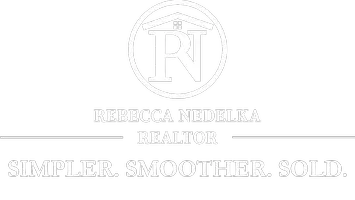3 Beds
2 Baths
1,320 SqFt
3 Beds
2 Baths
1,320 SqFt
Key Details
Property Type Single Family Home
Sub Type Single Family Residence
Listing Status Active
Purchase Type For Sale
Square Footage 1,320 sqft
Price per Sqft $151
Subdivision Clearview
MLS Listing ID 5122261
Style Ranch
Bedrooms 3
Full Baths 2
HOA Y/N No
Abv Grd Liv Area 1,320
Year Built 2004
Annual Tax Amount $2,501
Tax Year 2024
Lot Size 6,969 Sqft
Acres 0.16
Property Sub-Type Single Family Residence
Property Description
comfortable living space. From the moment you pull into the driveway, you'll love the inviting front porch-perfect for
enjoying your morning coffee. Inside, the open-concept living room and kitchen provide a bright, welcoming space for
everyday living and entertaining. Just off the kitchen is a convenient laundry area, which opens to the attached garage.
Down the hall, you'll find three spacious bedrooms. Two bedrooms share a full bath located just across the hall, while
the primary suite features a private ensuite bath and a large walk-in closet. Every room in the home has been freshly
painted, giving it a clean, move-in-ready feel.
Step outside to a large double lot, fully fenced backyard with endless possibilities. Whether you're looking for a space
to relax, play, or garden, this yard has it all-including an oversized 12x16 shed equipped with electric, perfect for a
workshop, studio, or additional storage.
Additional updates include new kitchen appliances in 2023, a new kitchen backsplash, and new washer/dryer in 2022.
This well-maintained home combines comfort, convenience, and outdoor space, making it the perfect place to call
home. Don't miss your chance to make it yours!
Location
State OH
County Lorain
Direction North
Rooms
Other Rooms Outbuilding, Storage
Main Level Bedrooms 3
Interior
Interior Features Ceiling Fan(s), Eat-in Kitchen, Laminate Counters, Open Floorplan, Recessed Lighting, Storage, Vaulted Ceiling(s), Walk-In Closet(s)
Heating Forced Air, Gas
Cooling Central Air
Fireplace No
Window Features Blinds
Appliance Dryer, Dishwasher, Disposal, Microwave, Range, Refrigerator, Washer
Laundry Electric Dryer Hookup, Gas Dryer Hookup, Main Level, Laundry Tub, Sink
Exterior
Parking Features Attached, Driveway, Garage, Garage Door Opener, Gravel, Paved
Garage Spaces 1.0
Garage Description 1.0
Fence Back Yard, Wood
Water Access Desc Public
View Neighborhood
Roof Type Asphalt
Porch Deck, Front Porch, Patio
Private Pool No
Building
Lot Description Flat, Level, Private, Rectangular Lot
Faces North
Story 1
Foundation Slab
Sewer Public Sewer
Water Public
Architectural Style Ranch
Level or Stories One
Additional Building Outbuilding, Storage
Schools
School District Elyria Csd - 4706
Others
Tax ID 06-22-017-103-004
Security Features Carbon Monoxide Detector(s),Smoke Detector(s)
Acceptable Financing Cash, Conventional, FHA, VA Loan
Listing Terms Cash, Conventional, FHA, VA Loan
GET MORE INFORMATION
Realtor | Lic# 2020004698






