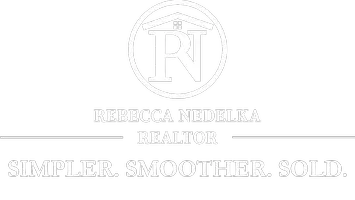3 Beds
1 Bath
1,923 SqFt
3 Beds
1 Bath
1,923 SqFt
Key Details
Property Type Single Family Home
Sub Type Single Family Residence
Listing Status Pending
Purchase Type For Sale
Square Footage 1,923 sqft
Price per Sqft $67
Subdivision Joseph S Van De Boe'S Greenhur
MLS Listing ID 5124830
Style Cape Cod
Bedrooms 3
Full Baths 1
HOA Y/N No
Abv Grd Liv Area 1,284
Year Built 1952
Annual Tax Amount $1,704
Tax Year 2024
Lot Size 7,448 Sqft
Acres 0.171
Property Sub-Type Single Family Residence
Property Description
The kitchen features granite countertops and stylish tile flooring. Whether you're cooking dinner or entertaining guests, this space offers both beauty and functionality.
The full bathroom on the main floor has been refreshed, boasting a new vanity, updated lighting and mirror, durable tile flooring, and sleek wall tile that creates a clean, contemporary look.
Just off the kitchen is the inviting living room, with neutral colors, hardwood flooring and a large front window create a bright, welcoming space. It's the perfect spot to relax or host guests, with natural light enhancing every detail.
The main floor offers two comfortable bedrooms with fresh neutral painted walls. Upstairs, you'll find a large finished area with hardwood floors, freshly painted walls, and bright windows. Whether used as a master suite, a craft room, or an additional living space, this upstairs area adds flexibility and charm.
The home's basement provides even more room to spread out, featuring a spacious carpeted finished area ideal for entertaining or lounging. You'll also find a large storage area and a generous utility room that offers additional space for laundry, hobbies, or organization.
Outside, a double-wide driveway leads to a two-car garage. The fenced-in backyard is perfect for gatherings, gardening, or simply enjoying some fresh air in privacy. Sidewalks line this quiet, tree-lined street, adding to the neighborhood's walkable, community-focused feel.
Located close to schools, parks, dining, and shopping, this home offers everyday convenience.
Location
State OH
County Cuyahoga
Rooms
Basement Partially Finished
Main Level Bedrooms 2
Interior
Interior Features Built-in Features, Entrance Foyer
Heating Forced Air
Cooling Central Air
Fireplace No
Appliance Cooktop, Refrigerator
Laundry In Basement
Exterior
Parking Features Driveway, Detached, Garage, Paved
Garage Spaces 2.0
Garage Description 2.0
Fence Chain Link
Water Access Desc Public
Roof Type Asphalt,Shingle
Private Pool No
Building
Sewer Public Sewer
Water Public
Architectural Style Cape Cod
Level or Stories Two
Schools
School District Maple Heights Csd - 1818
Others
Tax ID 781-03-038
Acceptable Financing Cash, Conventional, FHA, VA Loan
Listing Terms Cash, Conventional, FHA, VA Loan
GET MORE INFORMATION
Realtor | Lic# 2020004698






