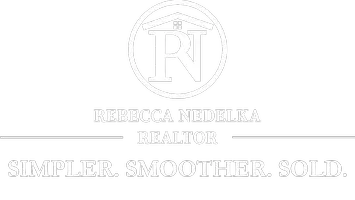4 Beds
3 Baths
2,477 SqFt
4 Beds
3 Baths
2,477 SqFt
OPEN HOUSE
Sun Jun 01, 1:00pm - 2:30pm
Key Details
Property Type Single Family Home
Sub Type Single Family Residence
Listing Status Active
Purchase Type For Sale
Square Footage 2,477 sqft
Price per Sqft $141
Subdivision High Point
MLS Listing ID 5126680
Style Colonial
Bedrooms 4
Full Baths 2
Half Baths 1
Construction Status Updated/Remodeled
HOA Y/N No
Abv Grd Liv Area 2,052
Year Built 1971
Annual Tax Amount $4,059
Tax Year 2024
Lot Size 0.266 Acres
Acres 0.2665
Property Sub-Type Single Family Residence
Property Description
checks all the boxes! Tucked away on a peaceful, tree-lined street with sidewalks
perfect for evening strolls, this home offers a fantastic location. Just a short walk from
several schools including the brand-new Intermediate school, the YMCA, and the
community outdoor pool, this home is a must-see! Inside, hardwood floors flow through
the kitchen, dining, and family rooms, plus a spacious living room that creates a warm
and inviting feel. The kitchen features newer maple, soft-close cabinet doors, a pantry
and breakfast bar perfect for casual mornings or entertaining. Just off the kitchen, is the
family room with a brick fireplace and a slider that leads you to the beautifully
landscaped backyard and patio. Upstairs, the primary suite is a true retreat with an
updated en-suite bathroom and a walk-in closet complete with custom shelving. Three
additional bedrooms and another updated full bath round out the second floor. The
finished basement offers even more living space while a separate unfinished area
provides laundry, built-in shelving, and plenty of room for storage. An oversized garage
with a separate storage room is perfect for yard tools or hobby gear. This home is a rare
find with its incredible location, modern updates, and clear pride of ownership, it won't
be available for long. Come see it before it's gone!
Location
State OH
County Medina
Community Street Lights, Suburban, Sidewalks
Direction West
Rooms
Basement Full, Partially Finished
Interior
Interior Features Breakfast Bar, Ceiling Fan(s), Pantry, Walk-In Closet(s)
Heating Forced Air, Gas
Cooling Central Air, Ceiling Fan(s)
Fireplaces Number 1
Fireplaces Type Family Room, Gas
Fireplace Yes
Appliance Built-In Oven, Cooktop, Dishwasher, Disposal, Microwave, Refrigerator
Laundry In Basement
Exterior
Parking Features Attached, Garage, Oversized, Storage
Garage Spaces 2.0
Garage Description 2.0
Fence Invisible
Community Features Street Lights, Suburban, Sidewalks
Water Access Desc Public
View Neighborhood
Roof Type Asphalt,Fiberglass
Porch Front Porch, Patio
Private Pool No
Building
Lot Description Back Yard, Front Yard, Landscaped
Faces West
Sewer Public Sewer
Water Public
Architectural Style Colonial
Level or Stories Two
Construction Status Updated/Remodeled
Schools
School District Wadsworth Csd - 5207
Others
Tax ID 040-20B-11-156
Acceptable Financing Cash, Conventional, FHA, VA Loan
Listing Terms Cash, Conventional, FHA, VA Loan
Virtual Tour https://www.zillow.com/view-imx/de92d7a4-fad9-454c-913d-42c2536306c5?wl=true&setAttribution=mls&initialViewType=pano
GET MORE INFORMATION
Realtor | Lic# 2020004698






