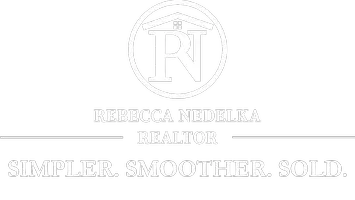4 Beds
3 Baths
2,147 SqFt
4 Beds
3 Baths
2,147 SqFt
OPEN HOUSE
Fri Jun 06, 6:00pm - 7:30pm
Key Details
Property Type Single Family Home
Sub Type Single Family Residence
Listing Status Active
Purchase Type For Sale
Square Footage 2,147 sqft
Price per Sqft $170
Subdivision Fairview Acres
MLS Listing ID 5123953
Style Colonial
Bedrooms 4
Full Baths 2
Half Baths 1
HOA Y/N No
Abv Grd Liv Area 2,147
Year Built 1996
Annual Tax Amount $4,476
Tax Year 2024
Lot Size 0.503 Acres
Acres 0.503
Property Sub-Type Single Family Residence
Property Description
Welcome to 793 Fronek Dr – a well maintained 4-bedroom, 2.5-bathroom home offering the perfect blend of space, comfort, and convenience. Situated on a generous lot in a desirable neighborhood, this two-story home is ideal for families or anyone looking for room to grow.
Step inside to discover a thoughtful layout featuring both a cozy family room plus fireplace and a formal living room, providing plenty of space for relaxation and entertaining. The eat-in kitchen is perfect for casual meals, while the formal dining room adds elegance for hosting special occasions.
Upstairs, you'll find a spacious master bedroom with a private bathroom, offering a quiet retreat at the end of the day. Three additional bedrooms provide flexibility for family, guests, or home office use.
Enjoy the convenience of a main-floor laundry room, plus additional laundry hookups in the large unfinished basement—perfect for extra storage or future finishing. A 2-car attached garage provides easy access and plenty of space for vehicles and gear.
Enjoy the privacy of a large lot while still being just minutes from local amenities and easy access to major expressways, making your commute a breeze.
Don't miss this fantastic opportunity to own a spacious home in a great location—schedule your showing today!
Location
State OH
County Portage
Rooms
Basement Unfinished
Interior
Heating Forced Air
Cooling Central Air
Fireplaces Number 1
Fireplaces Type Gas
Fireplace Yes
Appliance Built-In Oven, Cooktop, Dryer, Dishwasher, Disposal, Microwave, Refrigerator, Washer
Laundry Washer Hookup, In Basement, In Hall, Main Level, Multiple Locations
Exterior
Parking Features Attached, Garage
Garage Spaces 2.0
Garage Description 2.0
Water Access Desc Public
Roof Type Asphalt,Fiberglass
Private Pool No
Building
Sewer Public Sewer
Water Public
Architectural Style Colonial
Level or Stories Two
Schools
School District Streetsboro Csd - 6709
Others
Tax ID 35-023-00-00-265-012
GET MORE INFORMATION
Realtor | Lic# 2020004698






