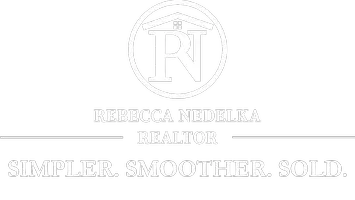4 Beds
3 Baths
1.13 Acres Lot
4 Beds
3 Baths
1.13 Acres Lot
Key Details
Property Type Single Family Home
Sub Type Single Family Residence
Listing Status Active
Purchase Type For Sale
MLS Listing ID 5127763
Style Ranch
Bedrooms 4
Full Baths 3
HOA Y/N No
Year Built 2000
Annual Tax Amount $5,116
Tax Year 2024
Lot Size 1.130 Acres
Acres 1.13
Property Sub-Type Single Family Residence
Property Description
Welcome to this beautifully maintained ranch home, proudly offered by its original owners and nestled on a serene 1.3-acre lot in Concord. Built in 2000, this home is a perfect blend of comfort, style, and functionality.
Step inside to find a spacious formal dining room and a large eat-in kitchen, ideal for family gatherings and entertaining. The heart of the home features a stunning see-through fireplace, connecting the vaulted-ceiling great room to the cozy master bedroom—adding warmth and elegance to both spaces.
The main level offers three bedrooms and two full baths, including a master suite. Convenience abounds with first-floor laundry and easy access to a newer Trex deck, perfect for enjoying peaceful mornings or summer barbecues.
The fully finished walk-up basement is a true bonus, offering an additional full bedroom and bath, a second kitchen, and a large rec room area—ideal for an in-law suite, guest quarters, or entertaining. You'll also find ample storage throughout the home.
Car enthusiasts and hobbyists will love the two-car attached garage, as well as the incredible five-car detached outbuilding—perfect for storing cars, RVs, or creating the ultimate workshop.
Located just minutes from shopping, dining, and freeway access, this property combines quiet suburban living with everyday convenience.
Don't miss your chance to own this meticulously cared-for home—schedule your private showing today!
Location
State OH
County Lake
Rooms
Other Rooms Outbuilding, RV/Boat Storage, See Remarks, Storage
Basement Apartment, Exterior Entry, Full, Finished, Interior Entry, Storage Space, Sump Pump
Main Level Bedrooms 3
Interior
Interior Features Breakfast Bar, Ceiling Fan(s), Cathedral Ceiling(s), Entrance Foyer, Eat-in Kitchen, High Ceilings, In-Law Floorplan, Laminate Counters, Open Floorplan, Storage, Walk-In Closet(s)
Heating Forced Air, Fireplace(s), Gas
Cooling Central Air, Ceiling Fan(s)
Fireplaces Number 1
Fireplaces Type Bedroom, Family Room, Gas
Fireplace Yes
Appliance Dishwasher, Disposal, Microwave, Range, Refrigerator
Laundry In Hall, Main Level
Exterior
Exterior Feature Garden, Lighting, Private Yard, Storage
Parking Features Additional Parking, Attached, Direct Access, Garage, Garage Door Opener, Storage
Garage Spaces 2.0
Garage Description 2.0
Water Access Desc Public
Roof Type Asphalt,Fiberglass
Porch Deck
Private Pool No
Building
Lot Description Corners Marked, Flat, Landscaped, Level, Many Trees
Sewer Mound Septic
Water Public
Architectural Style Ranch
Level or Stories One
Additional Building Outbuilding, RV/Boat Storage, See Remarks, Storage
Schools
School District Riverside Lsd Lake- 4306
Others
Tax ID 08-A-001-0-00-045-0
Security Features Smoke Detector(s)
GET MORE INFORMATION
Realtor | Lic# 2020004698






