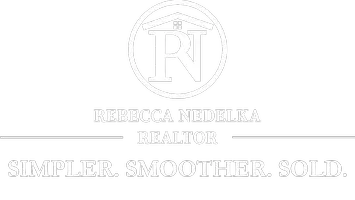4 Beds
3 Baths
2,231 SqFt
4 Beds
3 Baths
2,231 SqFt
Key Details
Property Type Single Family Home
Sub Type Single Family Residence
Listing Status Active
Purchase Type For Sale
Square Footage 2,231 sqft
Price per Sqft $145
Subdivision Willow Park Sub #1
MLS Listing ID 5129273
Style Colonial
Bedrooms 4
Full Baths 2
Half Baths 1
HOA Y/N No
Abv Grd Liv Area 1,916
Year Built 1976
Annual Tax Amount $4,068
Tax Year 2024
Lot Size 0.310 Acres
Acres 0.31
Property Sub-Type Single Family Residence
Property Description
There are four spacious bedrooms all with large closets! The owner's suite features a 10x12 private deck—perfect for morning coffee or quiet evenings. All bathrooms were updated in 2018/2019, the basement had new carpet installed in May 2025, and the family room was freshly painted and carpeted in 2023. Additional updates include a new roof (complete tear off with architectural shingles installed) and siding (2012), Bosch dishwasher (2020), furnace and Aprilaire (2011), central air, hot water tank, sump pump, and a radon mitigation system all updated in 2013. Furnace and A/C are serviced twice per year for optimal performance.
The home boasts great storage with three of the four bedrooms offering walk-in closets. The 8x12 shed (2013), wood shelf and pegboard in the garage, and a dog/baby gate all remain. The interior of the garage is scheduled to be painted on 6/7/2025, and the bathroom fan and basement lighting will be updated by 6/18/2025.
Outdoor highlights include gutter guards, a garden area, and mature fruit trees—apple, pear, cherry, and peach. Ball fields directly behind the house are ideal for kite flying and open play. This is a well-loved home with thoughtful updates and fantastic outdoor space—ready for its next chapter!
Room measurements are approximate. All information provided is deemed reliable but is not guaranteed.
Location
State OH
County Lorain
Direction East
Rooms
Other Rooms Shed(s)
Basement Partial, Partially Finished, Storage Space, Sump Pump
Interior
Interior Features Chandelier, Double Vanity, Entrance Foyer, Eat-in Kitchen, Granite Counters, Storage, Walk-In Closet(s), Jetted Tub
Heating Forced Air, Gas
Cooling Central Air
Fireplaces Number 1
Fireplaces Type Family Room, Wood Burning
Fireplace Yes
Window Features Bay Window(s),Double Pane Windows
Appliance Dryer, Dishwasher, Disposal, Microwave, Range, Refrigerator, Washer
Laundry Washer Hookup, Gas Dryer Hookup, In Basement, Laundry Tub, Sink
Exterior
Exterior Feature Garden
Parking Features Attached, Garage
Garage Spaces 2.0
Garage Description 2.0
Fence Back Yard, Fenced, Full, Wood, Wire
View Y/N Yes
Water Access Desc Public
View Trees/Woods
Roof Type Asphalt,Fiberglass
Porch Deck, Patio
Private Pool No
Building
Lot Description Landscaped, Wooded
Faces East
Foundation Block
Sewer Public Sewer
Water Public
Architectural Style Colonial
Level or Stories Two
Additional Building Shed(s)
Schools
School District North Ridgeville Csd - 4711
Others
Tax ID 07-00-009-118-038
Security Features Carbon Monoxide Detector(s),Smoke Detector(s)
Acceptable Financing Cash, Conventional, FHA, VA Loan
Listing Terms Cash, Conventional, FHA, VA Loan
GET MORE INFORMATION
Realtor | Lic# 2020004698






