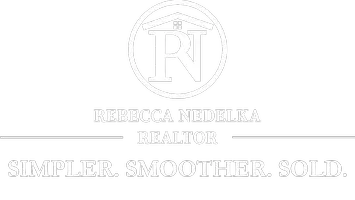4 Beds
3 Baths
1,934 SqFt
4 Beds
3 Baths
1,934 SqFt
OPEN HOUSE
Sat Jun 14, 12:00pm - 2:00pm
Key Details
Property Type Single Family Home
Sub Type Single Family Residence
Listing Status Active
Purchase Type For Sale
Square Footage 1,934 sqft
Price per Sqft $201
Subdivision Sandstone Rdg South Ph 1B Sub
MLS Listing ID 5130241
Style Cape Cod
Bedrooms 4
Full Baths 3
HOA Fees $225/ann
HOA Y/N Yes
Abv Grd Liv Area 1,934
Year Built 2007
Annual Tax Amount $7,667
Tax Year 2024
Lot Size 9,496 Sqft
Acres 0.218
Property Sub-Type Single Family Residence
Property Description
downsizing, or looking for a larger property, this home is suitable for all buyers. Entering the foyer you will see the
inviting open floor plan, as well as the first floor guest bedroom, AND a home office/den with glass double doors. The
great room is a fantastic space for large gatherings. The kitchen has stainless steel appliances that are all updated and
come with the purchase of this home. The vaulted ceiling adds a dramatic touch and give this space a grand feeling.
The custom sliding glass doors are gorgeous, and add so much light to the space, and lead you out to the deck that steps
down to a stamped patio, that is a great addition to the outdoor space. The owners suite is conveniently located on the
main level and includes extra windows to add more natural light, a large walk-in closet, an en-suite bath with double
sinks, a fabulous soaking tub, and a separate shower. The first floor laundry includes the washer and dryer, and is a
bonus for any buyer. As you walk up to the second level, you will see that this home goes on and on, as there are two
additional bedrooms and another full bath. And just when you thought that is it, you walk down to the lower lower and
will be wowed by the large, finished area that can be used for whatever fits your needs. And should you still need
additional space, there is another half of the basement that is unfinished that is great for storage, or can be used as an
unfinished work-out area. The basement is plumbed for a future bathroom if the other 3 baths in this home aren't
enough, or if you want a bath on every level of the home. The possibilities here are endless. Updates include, but are
not limited to: HWT (2017), Sliding Patio Doors (2018/2019), Garage Door Opener (2019), Washer & Dryer (2020), Stove,
Refrigerator, Dishwasher & Microwave (2021), Roof (2023).
Location
State OH
County Cuyahoga
Rooms
Basement Full, Partially Finished
Main Level Bedrooms 2
Interior
Interior Features Ceiling Fan(s), High Ceilings, Open Floorplan, Pantry, Vaulted Ceiling(s), Walk-In Closet(s)
Heating Forced Air
Cooling Central Air
Fireplace No
Appliance Dryer, Dishwasher, Disposal, Microwave, Range, Refrigerator, Washer
Laundry Main Level
Exterior
Parking Features Attached, Concrete, Garage
Garage Spaces 2.0
Garage Description 2.0
Water Access Desc Public
Roof Type Asphalt
Porch Deck, Porch
Private Pool No
Building
Story 2
Sewer Public Sewer
Water Public
Architectural Style Cape Cod
Level or Stories One and One Half, One
Schools
School District Berea Csd - 1804
Others
HOA Name The Homeowners of Sandstone Ridge
HOA Fee Include Common Area Maintenance,Insurance
Tax ID 361-48-062
Acceptable Financing Cash, Conventional, FHA, VA Loan
Listing Terms Cash, Conventional, FHA, VA Loan
GET MORE INFORMATION
Realtor | Lic# 2020004698






