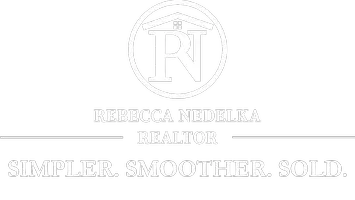4 Beds
3 Baths
8,250 Sqft Lot
4 Beds
3 Baths
8,250 Sqft Lot
OPEN HOUSE
Sun Jun 22, 2:00pm - 6:00pm
Key Details
Property Type Single Family Home
Sub Type Single Family Residence
Listing Status Active
Purchase Type For Sale
Subdivision Walvern Stein
MLS Listing ID 5132367
Style Cape Cod
Bedrooms 4
Full Baths 2
Half Baths 1
Construction Status Updated/Remodeled
HOA Y/N No
Year Built 1956
Annual Tax Amount $3,747
Tax Year 2024
Lot Size 8,250 Sqft
Acres 0.1894
Property Sub-Type Single Family Residence
Property Description
Big Ticket Highlights Include:
-Updated Roof on House & Garage!
-Level Driveway in Great Condition!
-Brand New, PROPERLY SIZED Ducane Furnace/AC to cool your home down fast!
-Waterproofed & Fully Finished Basement!
-New Entry Doors & Energy Efficient Windows!
-Newer Hot Water Tank & Electrical Panel!
What about that obnoxious Maple Heights Point-of-Sale, you ask? Already taken care of!
What about the fun stuff?
Luxurious Open Concept Kitchen w/White Shaker Cabinets, Caledonia Granite, New Stainless Steel Appliances, LED Crown Molding, and Serving Bar with Elegant Pendant Lights!
Stunning Fully Finished Basement with Wet Bar/Kitchenette includes new White Shaker Cabinetry, Solid Wood Butcher Block Bar Top, Beverage Cooler, Liquor Shelving, Custom Tile Backsplash, & Black Stainless Farm-Style Sink!
Three STUNNING HGTV Quality bathrooms: Powder Room Upstairs w/ Charcoal Tile Floor, & Industrial Shelving! Custom Tile Main Floor Full Bath with LED Shadow Lit Crown Molding, and ENORMOUS, Full Bath/Laundry Combo in the Basement!
Private Back Yard w/HUGE Covered Rear Patio,Elegant Screened Soffit, String Lighting and Gravel Bonfire Pit for outdoor entertaining!
Clean 2.5 Car Garage w/Newer Door and Opener, LED lit Workbench & Tool Organization for all your DIY projects!
Additional Highlights:
-Premium Trim Package includes all new Baseboard & Roman Two-Panel Interior Doors!
-Double-Primed, Two Coat Paint Job throughout ENTIRE Home!
-On Trend Hardware & Fixtures through ENTIRE Home!
-All New Flooring throughout the home including PREMIUM, super soft carpet!
Location
State OH
County Cuyahoga
Rooms
Basement Full, French Drain, Finished, Sump Pump
Main Level Bedrooms 2
Interior
Heating Forced Air
Cooling Central Air
Fireplace No
Exterior
Parking Features Detached, Garage
Garage Spaces 2.5
Garage Description 2.5
Water Access Desc Public
Roof Type Asphalt
Private Pool No
Building
Sewer Public Sewer
Water Public
Architectural Style Cape Cod
Level or Stories Two
Construction Status Updated/Remodeled
Schools
School District Maple Heights Csd - 1818
Others
Tax ID 786-10-095
Special Listing Condition Standard
GET MORE INFORMATION
Realtor | Lic# 2020004698






