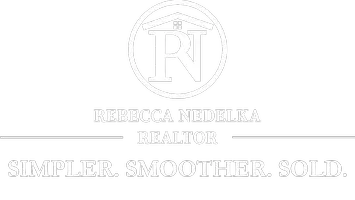3 Beds
3 Baths
1,891 SqFt
3 Beds
3 Baths
1,891 SqFt
Key Details
Property Type Single Family Home
Sub Type Single Family Residence
Listing Status Active Under Contract
Purchase Type For Sale
Square Footage 1,891 sqft
Price per Sqft $132
Subdivision Home Acres Allotment
MLS Listing ID 5132834
Style Cape Cod
Bedrooms 3
Full Baths 2
Half Baths 1
Construction Status Updated/Remodeled
HOA Y/N No
Abv Grd Liv Area 1,406
Year Built 1948
Annual Tax Amount $3,202
Tax Year 2023
Contingent Appraisal,Inspections
Lot Size 7,614 Sqft
Acres 0.1748
Property Sub-Type Single Family Residence
Property Description
The second-floor primary suite serves as a private retreat, featuring a spa-like bathroom with a calming white palette, jetted tub, double vanity, bidet, and an adjacent walk-in closet. Two additional bedrooms offer ample space for family, guests, or a home office.
Enjoy peace of mind with brand new mechanicals, including HVAC, AC, and updated electrical. New flooring throughout enhances the home's cohesive, modern look while still preserving touches of its original character. The partially finished basement is perfect for gatherings, movie nights, or a cozy family room, complete with a digitally controlled climate system for year-round comfort.
Outside, enjoy the quiet neighborhood setting while still being just minutes from Bedford's best amenities—local parks, shopping, dining, and hospitals are all nearby. This home is truly move-in ready and waiting for its next chapter. Don't miss your opportunity to own a turn-key property with the perfect balance of classic charm and contemporary updates
Location
State OH
County Cuyahoga
Community Curbs, Playground, Park, Street Lights, Sidewalks
Rooms
Basement Partially Finished
Main Level Bedrooms 2
Interior
Interior Features Breakfast Bar, Bidet, Granite Counters, Recessed Lighting, Smart Thermostat, Jetted Tub
Heating Forced Air
Cooling Central Air
Fireplace No
Appliance Dishwasher, Microwave, Range, Refrigerator
Laundry In Basement
Exterior
Exterior Feature Playground
Parking Features Detached, Garage, Garage Door Opener, Side By Side
Garage Spaces 1.0
Garage Description 1.0
Fence Back Yard
Community Features Curbs, Playground, Park, Street Lights, Sidewalks
Water Access Desc Public
Roof Type Shingle
Porch None
Private Pool No
Building
Lot Description Back Yard, Rectangular Lot
Foundation Block
Sewer Public Sewer
Water Public
Architectural Style Cape Cod
Level or Stories One and One Half
Construction Status Updated/Remodeled
Schools
School District Bedford Csd - 1803
Others
Tax ID 811-34-032
Special Listing Condition Standard
GET MORE INFORMATION
Realtor | Lic# 2020004698






