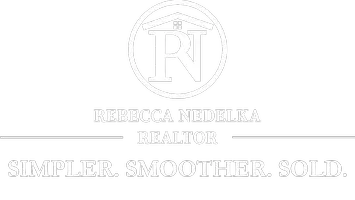3 Beds
3 Baths
2,138 SqFt
3 Beds
3 Baths
2,138 SqFt
Key Details
Property Type Single Family Home
Sub Type Single Family Residence
Listing Status Pending
Purchase Type For Sale
Square Footage 2,138 sqft
Price per Sqft $84
Subdivision Lakeside Manor
MLS Listing ID 5134391
Style Bungalow
Bedrooms 3
Full Baths 2
Half Baths 1
HOA Y/N No
Abv Grd Liv Area 1,410
Year Built 1952
Annual Tax Amount $3,401
Tax Year 2024
Lot Size 6,534 Sqft
Acres 0.15
Property Sub-Type Single Family Residence
Property Description
As you step inside the front door, you'll find a bright and inviting living room with original hardwood floors and classic architectural touches. Proceeding throughout the main level living area, you will notice the gorgeous hardwood floors continue down the hallway to the oversized master bedroom, second bedroom, two full bathrooms (including a rare, private master bathroom), and a functional kitchen with brand-new flooring, ample cabinet space, and an eat-in dining area. The third bedroom is located upstairs with plenty of storage. The lower level is not to be missed! Featuring an abundance of finished space as well as a half bathroom, it is currently set-up as a fourth bedroom in-law suite and home office. This living area can be customized to afford a multitude of opportunities for its use. The newly installed radon mitigation system, 2024 high efficiency Trane furnace, central air, AprilAire humidifier, and convenient laundry facilities are also located downstairs.
Enjoy the peace of a private backyard, perfect for relaxing or entertaining, with space for gardening and outdoor gatherings with friends around the fire pit. All of this without too much upkeep! The covered back patio is ideal for enjoying quiet mornings and serene evenings. The raised 20' garden beds and the custom 'catio' attached to the second bedroom can also be easily removed. The over-sized detached garage adds extra storage and parking convenience.
This inviting home offers the perfect blend of vintage charm and modern conveniences without sacrificing tranquility. Don't miss your chance to own a piece of Canton charm — schedule your private showing today!
Location
State OH
County Stark
Rooms
Basement Full, Finished
Main Level Bedrooms 2
Interior
Heating Forced Air, Gas
Cooling Central Air
Fireplace No
Appliance Dryer, Freezer, Humidifier, Microwave, Range, Refrigerator, Washer
Laundry Lower Level
Exterior
Exterior Feature Fire Pit, Garden
Parking Features Concrete, Detached, Garage Faces Front, Garage, Garage Door Opener, Oversized
Garage Spaces 1.0
Garage Description 1.0
Fence Back Yard, Partial, Privacy
Water Access Desc Public
Roof Type Asphalt,Fiberglass
Porch Covered, Patio
Private Pool No
Building
Sewer Public Sewer
Water Public
Architectural Style Bungalow
Level or Stories One and One Half
Schools
School District Canton Csd - 7602
Others
Tax ID 01400825
Acceptable Financing Cash, Conventional, FHA, VA Loan
Listing Terms Cash, Conventional, FHA, VA Loan
GET MORE INFORMATION
Realtor | Lic# 2020004698






