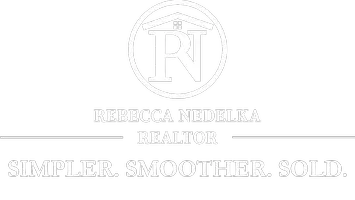3 Beds
2 Baths
1,392 SqFt
3 Beds
2 Baths
1,392 SqFt
Key Details
Property Type Single Family Home
Sub Type Single Family Residence
Listing Status Pending
Purchase Type For Sale
Square Footage 1,392 sqft
Price per Sqft $118
Subdivision Bartletts Adn Kights Adn
MLS Listing ID 5136130
Style Conventional
Bedrooms 3
Full Baths 2
Construction Status Updated/Remodeled
HOA Y/N No
Abv Grd Liv Area 1,392
Year Built 1929
Annual Tax Amount $1,044
Tax Year 2024
Lot Size 4,251 Sqft
Acres 0.0976
Property Sub-Type Single Family Residence
Property Description
Step inside to discover original hardwood floors and detailed woodwork that speak to the home's character, complemented by updated windows that bring in plenty of natural light. A decorative fireplace anchors the spacious living room, leading effortlessly into a formal dining area perfect for gathering. The kitchen blends original charm with thoughtful updates—white cabinetry with modern hardware, butcher block counters, a farmhouse-style stainless steel sink, and built-in shelving all add functionality and flair.
Just off the kitchen is access to the basement, as well as a flexible main-level room that could serve as a family space or a private suite with its own full bath and backyard access.
Upstairs, you'll find a full bath along with additional bedrooms that make great use of the space. One of the rooms features another decorative fireplace, adding a cozy and timeless touch.
The full basement includes a separate laundry zone, mechanical area, and workshop space, along with a convenient side entry. With exterior access from all sides of the home, you'll find this layout both practical and inviting.
Out back, the privacy-fenced yard is an oasis for gardeners, hobbyists, or anyone looking for space to spread out—whether that includes planting, playing, or even keeping feathered friends. With a detached garage via alley access and off-street parking available, this home blends timeless charm with modern comforts in a location close to everything
Location
State WV
County Wood
Rooms
Basement Full
Main Level Bedrooms 1
Interior
Interior Features Primary Downstairs, Natural Woodwork
Heating Forced Air, Gas
Cooling Central Air
Fireplaces Number 2
Fireplaces Type Bedroom, Living Room
Fireplace Yes
Appliance Dryer, Refrigerator, Washer
Exterior
Exterior Feature Garden
Parking Features Alley Access, Driveway, Detached, Garage, On Site
Garage Spaces 1.0
Garage Description 1.0
Fence Back Yard, Front Yard
Water Access Desc Public
View Neighborhood
Roof Type Asphalt,Fiberglass,Shingle
Porch Covered, Front Porch
Private Pool No
Building
Lot Description City Lot
Story 2
Foundation Block
Sewer Public Sewer
Water Public
Architectural Style Conventional
Level or Stories Two
Construction Status Updated/Remodeled
Schools
School District Wood-Parkersburg Hs
Others
Tax ID 05-31-01510000
Acceptable Financing Cash, Conventional, FHA, VA Loan
Listing Terms Cash, Conventional, FHA, VA Loan
GET MORE INFORMATION
Realtor | Lic# 2020004698






