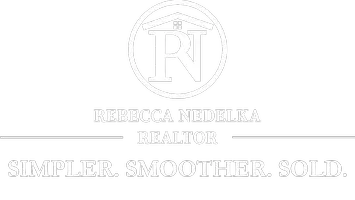3 Beds
2 Baths
1,654 SqFt
3 Beds
2 Baths
1,654 SqFt
Key Details
Property Type Single Family Home
Sub Type Single Family Residence
Listing Status Active Under Contract
Purchase Type For Sale
Square Footage 1,654 sqft
Price per Sqft $45
MLS Listing ID 5138682
Style Manufactured Home,Mobile Home
Bedrooms 3
Full Baths 2
HOA Y/N Yes
Abv Grd Liv Area 1,654
Land Lease Amount 685.0
Year Built 1999
Annual Tax Amount $681
Tax Year 2024
Contingent Inspections
Property Sub-Type Single Family Residence
Property Description
of Comfort, Space and Convenience with a Total of 1654 Square Feet. Step Inside and Discover a Thoughtfully Designed
Single Floor Open Layout. Entertaining is a Breeze with the Expansive Kitchen, Offering Plenty of Cabinet and Counter
Space, plus a Convenient Breakfast Bar for Casual Meals or Entertaining. All Appliances are Included, making Your
Move In Seamless. The Kitchen, Separate Dining Room and Spacious Living Room Flow Openly into One Another,
creating an Inviting Atmosphere for Gatherings. Each of the Three Bedrooms Boasts a Walk-In Closet, providing Ample
Storage. The Primary Bedroom is a True Sanctuary, featuring a Vaulted Ceiling, an Ensuite Bathroom with a Relaxing
Garden Tub, Separate Shower and its Own Generous Walk In Closet. A Designated Laundry Area Comes Complete with
a Washer/Dryer and Utility Tub. Extend Your Living Space to the Large Enclosed Porch or Enjoy the Tranquility of the
Private Outside Patio Surrounded by Nature. A Storage Shed is also Included for Your Outdoor Essentials. Parking is
Easy with the Attached Two Car Covered Carport. This Home Combines Thoughtful Design with a Peaceful Setting.
Whether You're Downsizing, Starting Fresh, or Simply Looking for a Cozy and Stylish Place to Call Home - this One
Checks All the Boxes! No Worries - Home Warranty Included!
Location
State OH
County Geauga
Community Lake, Park
Rooms
Other Rooms Shed(s)
Basement None
Main Level Bedrooms 3
Interior
Interior Features Breakfast Bar, Ceiling Fan(s), Entrance Foyer, Open Floorplan, Soaking Tub, Vaulted Ceiling(s), Walk-In Closet(s)
Heating Electric, Forced Air
Cooling Central Air, Ceiling Fan(s)
Fireplaces Type None
Fireplace No
Window Features Blinds,Window Treatments
Appliance Dryer, Dishwasher, Disposal, Range, Refrigerator, Water Softener, Washer
Laundry Washer Hookup, Electric Dryer Hookup, Main Level
Exterior
Exterior Feature Private Yard
Parking Features Attached Carport, Concrete, Covered, Direct Access, Driveway
Carport Spaces 2
Community Features Lake, Park
Water Access Desc Shared Well
Roof Type Asphalt,Fiberglass
Porch Enclosed, Patio, Porch
Private Pool No
Building
Lot Description Dead End, Flat, Front Yard, Landscaped, Level, Few Trees
Sewer Private Sewer
Water Shared Well
Architectural Style Manufactured Home, Mobile Home
Level or Stories One
Additional Building Shed(s)
Schools
School District Berkshire Lsd - 2801
Others
HOA Name Troy Oaks
HOA Fee Include Association Management,Trash
Tax ID TBD
Acceptable Financing Cash, Conventional, VA Loan
Listing Terms Cash, Conventional, VA Loan
GET MORE INFORMATION
Realtor | Lic# 2020004698






