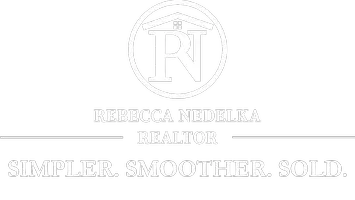3 Beds
2 Baths
1,776 SqFt
3 Beds
2 Baths
1,776 SqFt
Key Details
Property Type Condo
Sub Type Condominium
Listing Status Active
Purchase Type For Sale
Square Footage 1,776 sqft
Price per Sqft $242
Subdivision Hidden Valley
MLS Listing ID 5138829
Style Ranch
Bedrooms 3
Full Baths 2
Construction Status Updated/Remodeled
HOA Y/N No
Abv Grd Liv Area 1,776
Year Built 1990
Annual Tax Amount $2,997
Tax Year 2024
Lot Size 0.963 Acres
Acres 0.9632
Property Sub-Type Condominium
Property Description
Move right into this completely renovated 3 Bedroom home, updated from top to bottom with exceptional attention to detail. Featuring all-new lighting, luxury flooring throughout, a fresh coat of modern paint, this home shines with style. Forget the mundane galley kitchen, this designer kitchen boasts custom 48 inch cabinets, quartz countertops, stainless steel appliances, and a stunning tile backsplash. Enjoy the beautifully redone bathrooms, the full guest bath features a new vanity with quartz top, Shiplap designer wall, new lights, flooring, and linen closet The Master bedroom has shadowbox trim behind the bed, a new rolling farm door for bathroom privacy, huge walk in closet the master bath with a full walk-in tile shower with built in quartz bench. A dedicated stunning home office with a shiplap accent wall, a spacious sunroom with wood plank ceiling, new ceiling fan, new blinds and flooring. updated laundry area all crafted for modern living. The Community Pool is just a few steps away. Private patio off the sunroom. 2 car garage and so much more!! This is one you don't want to miss!
Location
State OH
County Erie
Direction East
Rooms
Main Level Bedrooms 3
Interior
Heating Baseboard, Electric
Cooling Central Air
Fireplace No
Laundry Washer Hookup, Electric Dryer Hookup, Main Level, Laundry Room, Laundry Tub, In Unit, Sink
Exterior
Parking Features Additional Parking, Attached, Direct Access, Garage Faces Front, Garage, Garage Door Opener
Garage Spaces 2.0
Garage Description 2.0
Water Access Desc Public
Roof Type Asphalt
Private Pool Yes
Building
Faces East
Story 1
Foundation Slab
Sewer Public Sewer
Water Public
Architectural Style Ranch
Level or Stories One
Construction Status Updated/Remodeled
Schools
School District Huron Csd - 2202
Others
HOA Fee Include Insurance,Maintenance Grounds,Maintenance Structure,Pool(s),Reserve Fund,Roof,Snow Removal
Tax ID 42-00664-053
Special Listing Condition Standard
Pets Allowed Yes
GET MORE INFORMATION
Realtor | Lic# 2020004698






