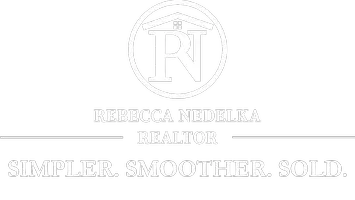4 Beds
3 Baths
3,065 SqFt
4 Beds
3 Baths
3,065 SqFt
OPEN HOUSE
Wed Jul 16, 3:30pm - 5:30pm
Thu Jul 17, 5:00pm - 6:00pm
Fri Jul 18, 4:00pm - 6:00pm
Sat Jul 19, 10:00am - 12:00pm
Sat Jul 19, 12:00pm - 2:00pm
Sat Jul 19, 2:00pm - 4:00pm
Sun Jul 20, 1:00pm - 3:00pm
Key Details
Property Type Single Family Home
Sub Type Single Family Residence
Listing Status Active
Purchase Type For Sale
Square Footage 3,065 sqft
Price per Sqft $153
Subdivision Copper Creek Sub
MLS Listing ID 5139680
Style Cape Cod
Bedrooms 4
Full Baths 2
Half Baths 1
HOA Fees $780/ann
HOA Y/N Yes
Abv Grd Liv Area 2,415
Year Built 2008
Annual Tax Amount $6,172
Tax Year 2024
Lot Size 4,791 Sqft
Acres 0.11
Property Sub-Type Single Family Residence
Property Description
The first floor features three spacious bedrooms and two full bathrooms, along with a private office complete with custom built-ins—perfect for working from home. First floor master retreat has trayed ceilings, large walk in closet and gorgeous private bathroom with dual sink maple vanity, whirpool tub with painted wainscoting and glass block window. Separate walk in titled shower with glass doors.
The great room features 12-foot ceilings, a decorator ledge with a switched outlet for seasonal lighting, and expansive views of the covered rear porch and private, tree-lined backyard with mature pines.
Beautiful sitting room has gas fireplace with vaulted ceilings, paddle fan and custom wood painted surround with title.
The kitchen is a chef's delight, outfitted with maple cabinetry, soft-close wood dovetail drawers, crown molding, stainless steel built-in appliances, a cooktop, and a tile backsplash with decorative inserts. A large island offers extra storage and bar seating, while the adjacent breakfast area features vaulted ceilings, built-in cabinetry, and a stunning custom leaded arched window.
Upstairs, you'll find the fourth bedroom, its own HVAC zone for year round comfort, and a massive walk-in storage closet—ideal for guests or extended family.
The finished daylight basement offers endless possibilities with a half bath and plenty of open space for a recreation room, gym, or hobby area.
This home blends classic charm with modern amenities and green building features in a serene, private setting—ideal for both everyday living and entertaining.
Location
State OH
County Lorain
Direction South
Rooms
Basement Daylight, Full, Finished, Concrete, Sump Pump
Main Level Bedrooms 3
Interior
Interior Features Breakfast Bar, Bookcases, Built-in Features, Tray Ceiling(s), Ceiling Fan(s), Crown Molding, Cathedral Ceiling(s), Double Vanity, Entrance Foyer, Eat-in Kitchen, High Ceilings, Kitchen Island, Primary Downstairs, Open Floorplan, Sound System, Storage, Vaulted Ceiling(s), Walk-In Closet(s), Central Vacuum, Jetted Tub, Wired for Sound
Heating Forced Air, Gas
Cooling Central Air
Fireplaces Number 1
Fireplaces Type Gas
Fireplace Yes
Appliance Built-In Oven, Cooktop, Dryer, Dishwasher, Microwave, Refrigerator, Washer
Laundry Washer Hookup, Main Level, Laundry Room
Exterior
Exterior Feature Private Yard
Parking Features Attached, Direct Access, Electricity, Garage
Garage Spaces 2.0
Garage Description 2.0
Fence None
View Y/N Yes
Water Access Desc Public
View Trees/Woods
Roof Type Asphalt,Fiberglass
Porch Rear Porch, Covered, Front Porch
Private Pool No
Building
Lot Description Cul-De-Sac, Private
Faces South
Builder Name RJ Perritt Homes
Sewer Public Sewer
Water Public
Architectural Style Cape Cod
Level or Stories Three Or More
Schools
School District Amherst Evsd - 4701
Others
HOA Name Copper Creek
HOA Fee Include Common Area Maintenance,Insurance
Tax ID 05-00-015-000-121
Security Features Security System,Smoke Detector(s)
GET MORE INFORMATION
Realtor | Lic# 2020004698






