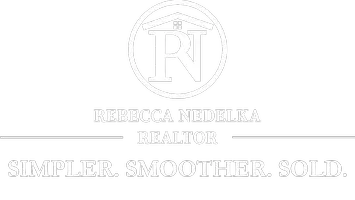4 Beds
3 Baths
2,914 SqFt
4 Beds
3 Baths
2,914 SqFt
OPEN HOUSE
Sun Jul 20, 1:00pm - 2:00pm
Key Details
Property Type Single Family Home
Sub Type Single Family Residence
Listing Status Active
Purchase Type For Sale
Square Footage 2,914 sqft
Price per Sqft $133
Subdivision Hills & Dales
MLS Listing ID 5139641
Style Traditional
Bedrooms 4
Full Baths 2
Half Baths 1
HOA Y/N No
Abv Grd Liv Area 2,382
Year Built 1969
Annual Tax Amount $3,867
Tax Year 2024
Lot Size 0.351 Acres
Acres 0.3512
Property Sub-Type Single Family Residence
Property Description
Located in one of Wooster's most desirable neighborhoods, this inviting 4-bedroom, 2.5-bathroom home will impress you at every turn. From the moment you step inside, you'll appreciate the warmth and charm of the all-wood floors throughout the first floor. The spacious great room seamlessly connects to the kitchen and family room, where a cozy gas log fireplace creates the perfect gathering space. The open-concept layout makes everyday living and entertaining a breeze, whether you're hosting a dinner party or enjoying a quiet evening at home. Upstairs, you'll find four generously sized bedrooms, including an owner's suite complete with a full en-suite bathroom and a walk-in closet. The additional three bedrooms share a large, updated full bathroom, offering plenty of space and comfort for everyone. Looking for even more room to spread out? The finished basement includes a large recreation room—ideal for movie nights or playtime—as well as a workshop area that's perfect for the hobbyist or DIY enthusiast. Step outside and discover your own private oasis. The beautifully landscaped backyard features walk-out access to both a deck and a paver patio, creating a perfect space for outdoor entertaining or relaxing in peace. A built-in storage shed off the back of the home provides even more functionality, along with the nicely finished attached garage. Meticulously maintained and thoughtfully updated, this move-in ready home offers worry-free living in a fantastic location. Don't miss your chance to make 1535 Morgan Street your next home!
Location
State OH
County Wayne
Direction West
Rooms
Other Rooms Storage
Basement Full
Interior
Heating Forced Air, Gas
Cooling Central Air
Fireplaces Number 1
Fireplace Yes
Appliance Dryer, Dishwasher, Microwave, Range, Refrigerator, Washer
Exterior
Parking Features Attached, Drain, Electricity, Garage
Garage Spaces 2.0
Garage Description 2.0
Water Access Desc Public
Roof Type Asphalt,Fiberglass
Private Pool No
Building
Faces West
Foundation Block
Sewer Public Sewer
Water Public
Architectural Style Traditional
Level or Stories Two
Additional Building Storage
Schools
School District Wooster City - 8510
Others
Tax ID 68-00714-000
Acceptable Financing Cash, Conventional, FHA, VA Loan
Listing Terms Cash, Conventional, FHA, VA Loan
GET MORE INFORMATION
Realtor | Lic# 2020004698






