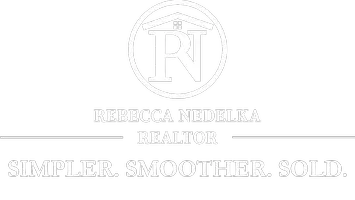3 Beds
2 Baths
1,800 SqFt
3 Beds
2 Baths
1,800 SqFt
Key Details
Property Type Single Family Home
Sub Type Single Family Residence
Listing Status Active
Purchase Type For Sale
Square Footage 1,800 sqft
Price per Sqft $95
Subdivision Abraham 2
MLS Listing ID 5147360
Style Cape Cod
Bedrooms 3
Full Baths 1
Half Baths 1
HOA Y/N No
Abv Grd Liv Area 1,080
Year Built 1952
Annual Tax Amount $2,429
Tax Year 2024
Lot Size 0.459 Acres
Acres 0.459
Property Sub-Type Single Family Residence
Property Description
Lovingly cared for by the same family since the day it was built, this 3-bedroom Cape Cod (with a possible 4th tandem bedroom upstairs) has been the backdrop for decades of laughter, milestones, and cherished traditions. Nestled on a sunny corner lot, its yard bursts to life each year with 70-year-old rose bushes, still blooming as beautifully as the day they were planted—a living symbol of the home's history.
From the moment you step inside, you'll feel its warmth. The inviting 3-seasons front porch wraps you in sunshine with windows on all sides, perfect for morning coffee or evening conversations. A breezeway connects the home to the garage, offering a flexible space that works equally well as a game room, hobby nook, or relaxed hangout.
The main floor offers two comfortable bedrooms and a full bath, while upstairs holds a cozy tandem space ideal for one or two additional bedrooms, a guest space, office, or reading retreat. Downstairs, the finished basement is a host's dream—complete with a custom-built bar and brand-new half bath with an up-flush toilet.
Major updates mean peace of mind: new AC, furnace, and thermostat in 2025, roof and siding replaced in 2015, septic inspected in March 2025, plus a new refrigerator and dryer that stay. Many other cosmetic updates have been made including painting, fixture updates, new doors, new banister upstairs and other minor things.
5103 E Rockwell isn't just a house—it's a place to plant roots, grow memories, and watch the roses bloom for years to come.
Whether you're enjoying the welcoming main living spaces, entertaining in the lower level, or relaxing in the beautiful yard, this home radiates warmth and care. Don't miss the chance to make this lovingly maintained property your own!
Location
State OH
County Mahoning
Rooms
Other Rooms Shed(s)
Basement Full, Finished
Main Level Bedrooms 2
Interior
Heating Forced Air
Cooling Central Air
Fireplace No
Appliance Dryer, Range, Refrigerator, Washer
Exterior
Parking Features Attached, Carport, Driveway, Garage
Garage Spaces 1.0
Carport Spaces 1
Garage Description 1.0
Water Access Desc Well
Roof Type Asphalt,Fiberglass
Accessibility Accessible Approach with Ramp
Porch Enclosed, Patio, Porch
Private Pool No
Building
Lot Description Corner Lot, Flat, Level
Sewer Septic Tank
Water Well
Architectural Style Cape Cod
Level or Stories Two
Additional Building Shed(s)
Schools
School District Austintown Lsd - 5001
Others
Tax ID 48-031-0-066.00-0
Acceptable Financing Cash, Conventional, FHA, VA Loan
Listing Terms Cash, Conventional, FHA, VA Loan
Special Listing Condition Standard
GET MORE INFORMATION
Realtor | Lic# 2020004698






