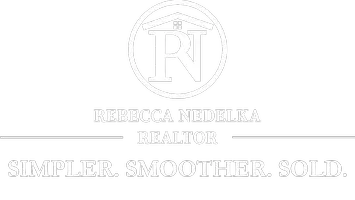3 Beds
3 Baths
0.26 Acres Lot
3 Beds
3 Baths
0.26 Acres Lot
Key Details
Property Type Single Family Home
Sub Type Single Family Residence
Listing Status Pending
Purchase Type For Sale
Subdivision West River Park
MLS Listing ID 5148678
Style Ranch
Bedrooms 3
Full Baths 2
Half Baths 1
Construction Status Updated/Remodeled
HOA Y/N No
Year Built 1956
Annual Tax Amount $940
Tax Year 2024
Lot Size 0.262 Acres
Acres 0.2617
Property Sub-Type Single Family Residence
Property Description
Step inside to find a spacious, light-filled living room showcasing a beautiful fireplace with handcrafted mantle, new carpeting, and modern recessed lighting that creates an inviting atmosphere. The thoughtful floor plan seamlessly connects to a bright dining room featuring large windows and luxury vinyl plank flooring that flows into the completely updated kitchen.
The kitchen is a chef's dream with soft-close cabinets, butcher block countertops, energy-efficient appliances, and plenty of recessed lighting. Adjacent to the kitchen, a sunny sunroom offers additional living space with direct access to the fenced backyard – ideal for entertaining or quiet relaxation.
The first floor houses a generous primary bedroom with an en-suite bathroom, plus a convenient half bath for guests. Recent upgrades throughout include new roofing, electrical systems, air conditioning, flooring, and lighting fixtures.
The finished basement adds significant value with a wet bar perfect for hosting, plus a third bedroom and full bathroom – excellent for guests or a home office setup.
With River Road Park just a short walk away and convenient access to local amenities including shopping and schools, this home offers the perfect balance of peaceful riverside living and modern convenience. The extensive renovations mean you can simply move in and start enjoying your new lifestyle immediately. Pre-inspection completed, Agent owned.
Location
State OH
County Trumbull
Rooms
Basement Finished
Main Level Bedrooms 2
Interior
Interior Features Ceiling Fan(s), Chandelier, Eat-in Kitchen, Open Floorplan, Pantry, Recessed Lighting, Bar
Heating Baseboard
Cooling Central Air, Ceiling Fan(s)
Fireplaces Number 2
Fireplaces Type Gas, Masonry, Outside
Fireplace Yes
Window Features ENERGY STAR Qualified Windows,Garden Window(s)
Appliance Dishwasher, Disposal, Microwave, Range, Refrigerator
Laundry Electric Dryer Hookup, Gas Dryer Hookup, In Basement
Exterior
Exterior Feature Dock, Fire Pit, Private Yard
Parking Features Attached, Garage
Garage Spaces 2.0
Garage Description 2.0
Fence Back Yard
Waterfront Description River Front
View Y/N Yes
Water Access Desc Public
View River, Water
Roof Type Asphalt,Fiberglass
Porch Covered, Front Porch
Private Pool No
Building
Foundation Block
Sewer Public Sewer
Water Public
Architectural Style Ranch
Level or Stories Two, One
Construction Status Updated/Remodeled
Schools
School District Newton Falls Evsd - 7817
Others
Tax ID 53-038170
Special Listing Condition Standard
GET MORE INFORMATION
Realtor | Lic# 2020004698






