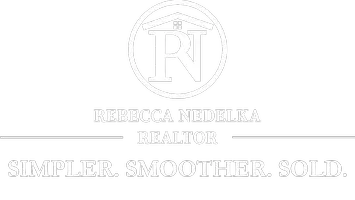3 Beds
2 Baths
1,698 SqFt
3 Beds
2 Baths
1,698 SqFt
Key Details
Property Type Condo
Sub Type Condominium
Listing Status Active
Purchase Type For Sale
Square Footage 1,698 sqft
Price per Sqft $135
Subdivision Sweet Brier
MLS Listing ID 5149926
Style Colonial
Bedrooms 3
Full Baths 2
HOA Y/N No
Abv Grd Liv Area 1,698
Year Built 1998
Annual Tax Amount $3,029
Tax Year 2024
Lot Size 0.360 Acres
Acres 0.36
Property Sub-Type Condominium
Property Description
On the first floor, you'll find a spacious and inviting layout, perfect for entertaining and daily living. The large living and dining areas seamlessly flow into the family room, which is enhanced by a cozy fireplace – creating an ideal setting for upcoming family gatherings. The gourmet kitchen, complete with modern appliances, is just steps away and boasts a convenient breakfast bar and ample cabinet space for all your culinary needs. Additionally, the first floor includes a versatile bonus room that can easily serve as an extra bedroom, a dedicated home office, or whatever best suits your lifestyle. A fantastic highlight of the first floor is the direct access from both the family room and the bonus room to the outdoor patio, offering serene views of the beautiful community lake. A full bathroom and a well-appointed laundry room complete the conveniences on this level.
As you ascend to the second floor, you'll be greeted by the master bedroom, which also features a private deck overlooking the tranquil lake – a perfect spot for morning coffee or evening relaxation. The en suite master bath provides a luxurious escape with both a jacuzzi tub and a stand-up shower. The second floor also offers a generously sized loft and an additional bedroom, providing comfortable accommodations for overnight guests or a wonderful space for quiet relaxation. And yes, there's another bonus room on the second floor, offering even more flexibility! Beyond these impressive features, you'll also appreciate the significant savings on your utility bills thanks to the efficient geothermal heating and cooling system, making this beautiful home even more appealing.
Location
State OH
County Lake
Interior
Heating Forced Air, Gas
Cooling Central Air
Fireplaces Number 1
Fireplace Yes
Appliance Dryer, Dishwasher, Microwave, Range, Refrigerator, Washer
Laundry Main Level
Exterior
Parking Features Attached, Garage, Paved
Garage Spaces 2.0
Garage Description 2.0
Water Access Desc Public
Roof Type Asphalt,Fiberglass
Accessibility None
Private Pool No
Building
Dwelling Type Townhouse
Story 2
Foundation Slab
Sewer Public Sewer
Water Public
Architectural Style Colonial
Level or Stories Two
Schools
School District Madison Lsd Lake- 4303
Others
HOA Fee Include Association Management,Insurance,Maintenance Grounds,Snow Removal,Trash
Tax ID 02-A-008-J-00-023-0
Pets Allowed Yes
GET MORE INFORMATION
Realtor | Lic# 2020004698






