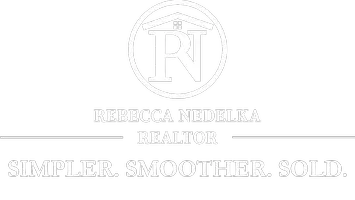2 Beds
2 Baths
1,959 SqFt
2 Beds
2 Baths
1,959 SqFt
Key Details
Property Type Single Family Home
Sub Type Single Family Residence
Listing Status Active
Purchase Type For Sale
Square Footage 1,959 sqft
Price per Sqft $139
Subdivision Evergreen Dev
MLS Listing ID 5150352
Style Ranch
Bedrooms 2
Full Baths 2
HOA Y/N No
Abv Grd Liv Area 1,959
Year Built 1958
Annual Tax Amount $3,377
Tax Year 2024
Lot Size 0.500 Acres
Acres 0.5
Property Sub-Type Single Family Residence
Property Description
Welcome to your new home an all-brick and stone ranch sits proudly on a quiet cul-de-sac. Translation: no traffic, no through-streets, just peace, privacy.
Step inside and you're immediately greeted with one-floor living done right. Here's what makes this home stand out:
A Kitchen That Works as Hard as You Do: Cherry cabinets, and space that actually makes cooking enjoyable (yes, really).
Room for Real Gatherings: A formal dining room built for holidays, birthdays, and everything in between—no one's eating off folding tables here.
Flexibility at Its Finest: A relaxing family room, or a 3rd bedroom that was once used as a caretaker suite, ready to serve your family's needs.
Two Full Baths: One with a wheelchair-friendly roll-in shower. No pink tile here, just move-in-ready style.
Hard Surface Floors Everywhere: Translation: no carpet to rip out, no mystery stains to question.
A Living Room That Makes a Statement: Elegant, spacious, with a fireplace that demands stockings at Christmas.
Outside? A large lot, oversized garage, fabulous patio and shed, the kind of space you'll use. All appliances stay. Just bring your furniture and your coffee maker.
Here's the deal: Homes like this don't sit around waiting. It's priced to move, sold as-is (which means you're not paying for someone else's idea of “updates”), and ready for you right now.
?? Don't overthink it. Call, text, or come see it today before someone else decides this is their forever home. Next to Lake Ridge Academy
Location
State OH
County Lorain
Direction East
Rooms
Other Rooms Shed(s)
Main Level Bedrooms 2
Interior
Interior Features Ceiling Fan(s), Eat-in Kitchen
Heating Dual System, Radiant
Cooling Ceiling Fan(s), Wall Unit(s)
Fireplaces Number 1
Fireplaces Type Living Room
Fireplace Yes
Window Features Window Treatments
Appliance Built-In Oven, Dishwasher, Microwave, Range, Refrigerator
Laundry Main Level, Laundry Room
Exterior
Exterior Feature Fire Pit
Parking Features Concrete, Detached, Electricity, Garage
Garage Spaces 2.0
Garage Description 2.0
Water Access Desc Public,Well
Roof Type Asbestos Shingle
Accessibility Accessible Full Bath, Accessible Bedroom, Customized Wheelchair Accessible, Grip-Accessible Features
Porch Patio
Private Pool No
Building
Lot Description Back Yard, Gentle Sloping
Faces East
Story 1
Foundation Block, Slab
Sewer Public Sewer
Water Public, Well
Architectural Style Ranch
Level or Stories One
Additional Building Shed(s)
Schools
School District North Ridgeville Csd - 4711
Others
Tax ID 07-00-034-000-021
Security Features Smoke Detector(s)
Acceptable Financing Cash, Conventional, FHA
Listing Terms Cash, Conventional, FHA
Special Listing Condition Estate, Probate Listing
GET MORE INFORMATION
Realtor | Lic# 2020004698






