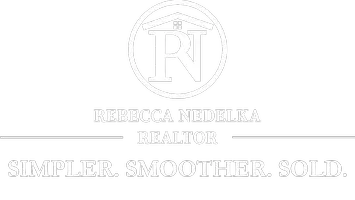4 Beds
4 Baths
4,256 SqFt
4 Beds
4 Baths
4,256 SqFt
Key Details
Property Type Single Family Home
Sub Type Single Family Residence
Listing Status Active
Purchase Type For Sale
Square Footage 4,256 sqft
Price per Sqft $152
Subdivision Bridgewater Place
MLS Listing ID 5151299
Style Colonial,Conventional
Bedrooms 4
Full Baths 3
Half Baths 1
Construction Status Updated/Remodeled
HOA Fees $200/ann
HOA Y/N Yes
Abv Grd Liv Area 3,312
Year Built 1990
Annual Tax Amount $9,519
Tax Year 2024
Lot Size 0.569 Acres
Acres 0.5694
Property Sub-Type Single Family Residence
Property Description
Location
State OH
County Summit
Community Fishing, Golf, Lake, Medical Service, Playground, Park, Pool, Restaurant, Shopping, Street Lights, Suburban, Sidewalks, Tennis Court(S)
Direction Southeast
Rooms
Other Rooms None
Basement Full, Finished
Interior
Interior Features Tray Ceiling(s), Ceiling Fan(s), Crown Molding, Entrance Foyer, Eat-in Kitchen, Granite Counters, Kitchen Island, Low Flow Plumbing Fixtures, Open Floorplan, Pantry, Recessed Lighting, Walk-In Closet(s)
Heating Forced Air, Gas
Cooling Central Air
Fireplaces Number 1
Fireplaces Type Family Room, Gas Starter, Wood Burning
Fireplace Yes
Window Features Bay Window(s),Insulated Windows,Window Coverings,Wood Frames
Appliance Dryer, Dishwasher, Microwave, Refrigerator, Washer
Laundry Washer Hookup, Electric Dryer Hookup, Inside, Main Level, Laundry Room
Exterior
Exterior Feature Lighting, Private Yard
Parking Features Attached, Concrete, Driveway, Electricity, Garage, Garage Door Opener, Garage Faces Side, Side By Side, Water Available
Garage Spaces 3.0
Garage Description 3.0
Fence Electric, Invisible
Pool None, Community
Community Features Fishing, Golf, Lake, Medical Service, Playground, Park, Pool, Restaurant, Shopping, Street Lights, Suburban, Sidewalks, Tennis Court(s)
View Y/N Yes
Water Access Desc Well
View Trees/Woods
Roof Type Asphalt,Fiberglass
Accessibility None
Porch Rear Porch, Deck, Enclosed, Patio, Porch
Private Pool No
Building
Lot Description Back Yard, Flat, Front Yard, Landscaped, Level, Private, Wooded
Faces Southeast
Story 2
Foundation Block
Sewer Public Sewer
Water Well
Architectural Style Colonial, Conventional
Level or Stories Two
Additional Building None
Construction Status Updated/Remodeled
Schools
School District Hudson Csd - 7708
Others
HOA Name Bridgewater Place Homeowner's Association
HOA Fee Include Common Area Maintenance
Tax ID 3006436
Acceptable Financing Cash, Conventional, FHA, VA Loan
Listing Terms Cash, Conventional, FHA, VA Loan
Special Listing Condition Standard
GET MORE INFORMATION
Realtor | Lic# 2020004698






