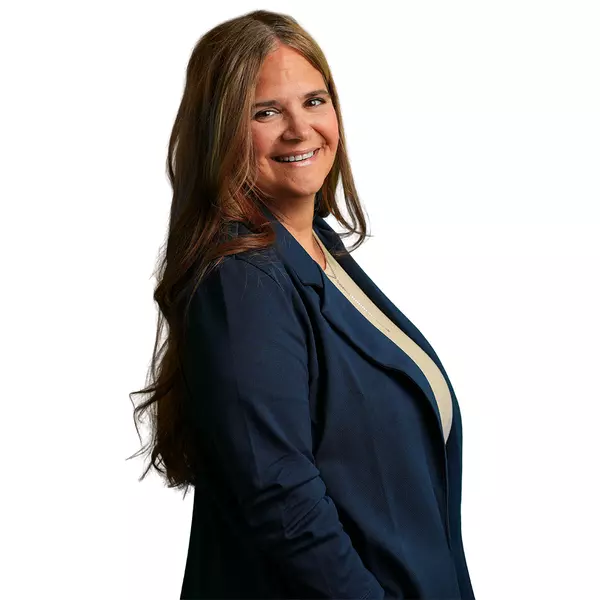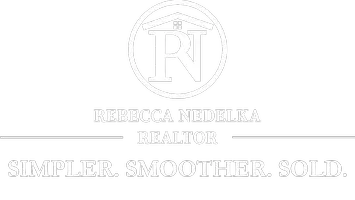
4 Beds
5 Baths
4,628 SqFt
4 Beds
5 Baths
4,628 SqFt
Key Details
Property Type Single Family Home
Sub Type Single Family Residence
Listing Status Active
Purchase Type For Sale
Square Footage 4,628 sqft
Price per Sqft $151
Subdivision Rosemont Retreat
MLS Listing ID 5156135
Style Colonial
Bedrooms 4
Full Baths 3
Half Baths 2
Construction Status To Be Built
HOA Fees $450/ann
HOA Y/N Yes
Abv Grd Liv Area 3,617
Tax Year 2024
Lot Size 10,890 Sqft
Acres 0.25
Property Sub-Type Single Family Residence
Property Description
Fairlawn, where convenience meets community. With easy access to I-77, top restaurants, live music, and scenic
parks, there's something nearby for everyone to enjoy.
From the moment you arrive, the home's three-car garage, charming front porch, and stunning curb appeal
make a lasting impression. Step inside the foyer, where soaring 10' ceilings and 8' doors set the tone for the
spacious open layout—perfect for entertaining guests or everyday living.
Host a summer barbecue on the covered back porch, or gather for game night in the upstairs game room. With
4 oversized bedrooms, 3 full baths, and 2 half baths, there's plenty of space for family and friends. The finished
basement provides the ideal retreat for a cozy movie night or a quiet place to unwind after a busy day.
This Vanderburgh truly combines style, function, and location all in one. This home is to be built to customer specifications. Photo for illustration purposes inly.
Location
State OH
County Summit
Direction South
Rooms
Basement Full, Partially Finished
Main Level Bedrooms 1
Interior
Interior Features Double Vanity, His and Hers Closets, Kitchen Island, Multiple Closets, Open Floorplan, Pantry, Storage, Walk-In Closet(s)
Heating Forced Air, Gas
Cooling Central Air
Fireplace No
Window Features Low-Emissivity Windows,Screens
Appliance Dishwasher, Disposal, Microwave, Range
Laundry Upper Level
Exterior
Parking Features Attached, Garage, Garage Door Opener
Garage Spaces 3.0
Garage Description 3.0
Water Access Desc Public
Roof Type Asphalt,Fiberglass
Porch Rear Porch, Covered
Private Pool No
Building
Lot Description < 1/2 Acre, Back Yard, Front Yard, Rectangular Lot
Faces South
Story 2
Builder Name Drees Homes
Sewer Public Sewer
Water Public
Architectural Style Colonial
Level or Stories Two
Construction Status To Be Built
Schools
School District Copley-Fairlawn Csd - 7703
Others
HOA Name Gables Management
HOA Fee Include Common Area Maintenance
Tax ID TBD
Acceptable Financing Cash, Conventional, FHA, VA Loan
Listing Terms Cash, Conventional, FHA, VA Loan
Special Listing Condition Builder Owned
GET MORE INFORMATION

Realtor | Lic# 2020004698

