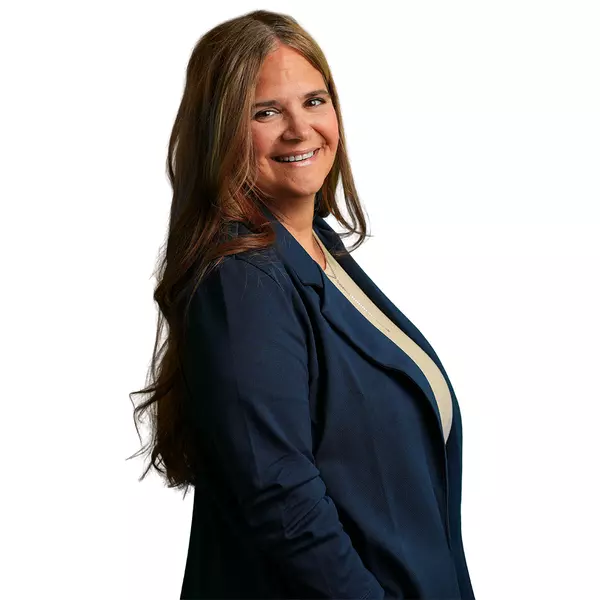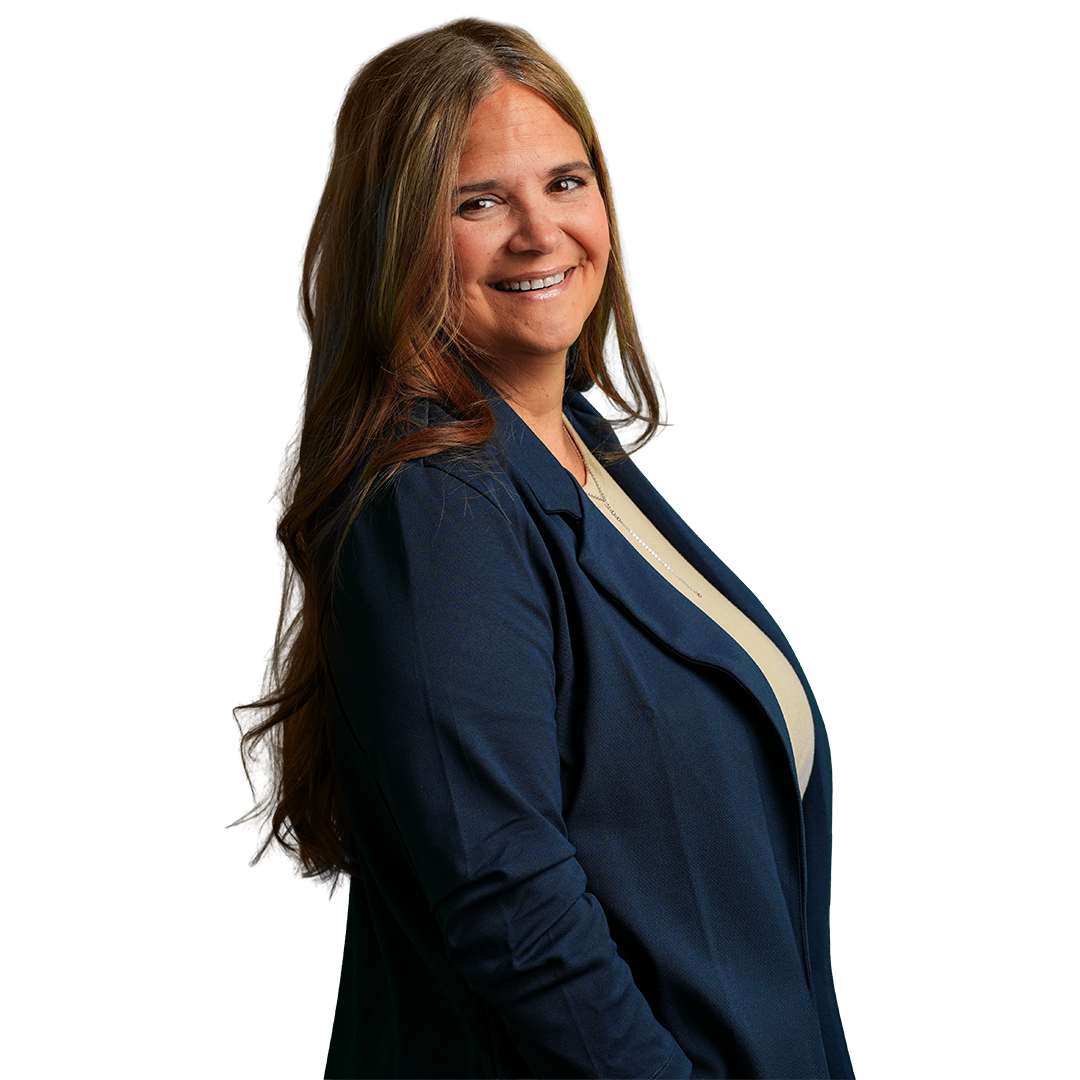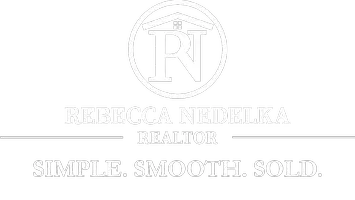
3 Beds
3 Baths
2,728 SqFt
3 Beds
3 Baths
2,728 SqFt
Key Details
Property Type Single Family Home
Sub Type Single Family Residence
Listing Status Pending
Purchase Type For Sale
Square Footage 2,728 sqft
Price per Sqft $137
Subdivision Shalersville
MLS Listing ID 5159430
Style Other,Split Level
Bedrooms 3
Full Baths 3
HOA Y/N No
Abv Grd Liv Area 2,112
Year Built 1998
Annual Tax Amount $4,199
Tax Year 2024
Lot Size 2.188 Acres
Acres 2.188
Property Sub-Type Single Family Residence
Property Description
Nearly every surface has been touched—fresh paint throughout, all newer lighting, six-panel white doors, closet doors and newer carpet and LVT flooring throughout the home. The kitchen features bright white painted cabinets, appliances that stay (including washer and dryer) and a clean functional layout that makes entertaining or everyday living a breeze. The main bath has been refreshed with paint and the lower-level full bath has been redone with newer flooring, fixtures and finishes—modern, fresh, and ready to go.
The finished lower level adds flexibility and function, offering bonus living space currently used as an exercise/music room. Unlike many split-level homes, this one includes a true basement—complete with a radon mitigation system for peace of mind. The home is wired for a portable generator with most major outlets covered and features a battery backup for the sump pump to keep things dry and protected. The home is electric with a 2-year-old water softener, 3-year-old h2O heater and an ejector pump serving the basement bathroom. Roof is estimated to be 7–8 years old.
Step outside to a freshly painted deck, updated landscaping, and all-new gutters. The backyard offers privacy and a natural buffer of trees that provide both shade and serenity—perfect for relaxing evenings or weekend gatherings. The oversized 22x40 garage is fully equipped with newer lighting and workbenches that stay—ideal for hobbyists, gearheads or anyone needing extra space. All of this sits on a generous 2.19-acre lot, giving you room to stretch out and enjoy!
This home has been lovingly cared for and is truly move-in ready!
Location
State OH
County Portage
Direction West
Rooms
Other Rooms Outbuilding, Storage
Basement Common Basement, Finished
Interior
Heating Electric, Heat Pump
Cooling Heat Pump
Fireplaces Number 1
Fireplaces Type Wood Burning
Fireplace Yes
Appliance Dryer, Dishwasher, Microwave, Range, Refrigerator, Water Softener, Washer
Exterior
Parking Features Attached, Detached, Garage, Paved
Garage Spaces 2.0
Garage Description 2.0
View Y/N Yes
Water Access Desc Well
View Trees/Woods, Water
Roof Type Asphalt,Fiberglass
Accessibility None
Porch Deck, Porch
Private Pool No
Building
Faces West
Foundation Block
Sewer Septic Tank
Water Well
Architectural Style Other, Split Level
Level or Stories Three Or More, Two, Multi/Split
Additional Building Outbuilding, Storage
Schools
School District Crestwood Lsd - 6702
Others
Tax ID 33-077-00-00-026-005
Acceptable Financing Cash, Conventional, FHA, VA Loan
Listing Terms Cash, Conventional, FHA, VA Loan

GET MORE INFORMATION

Realtor | Lic# 2020004698






