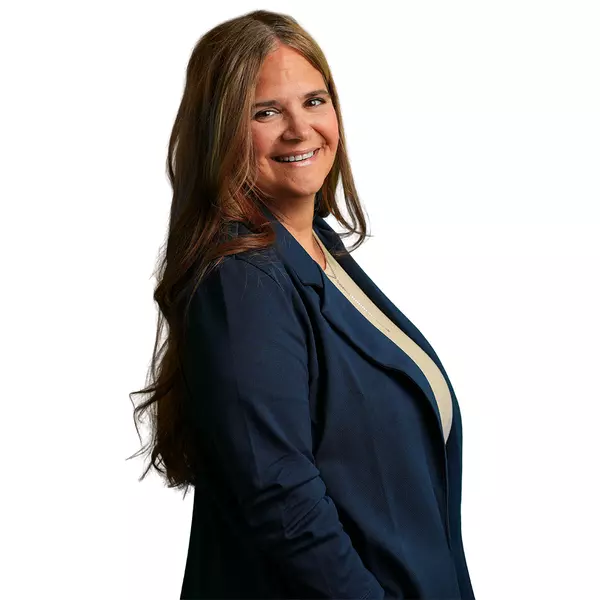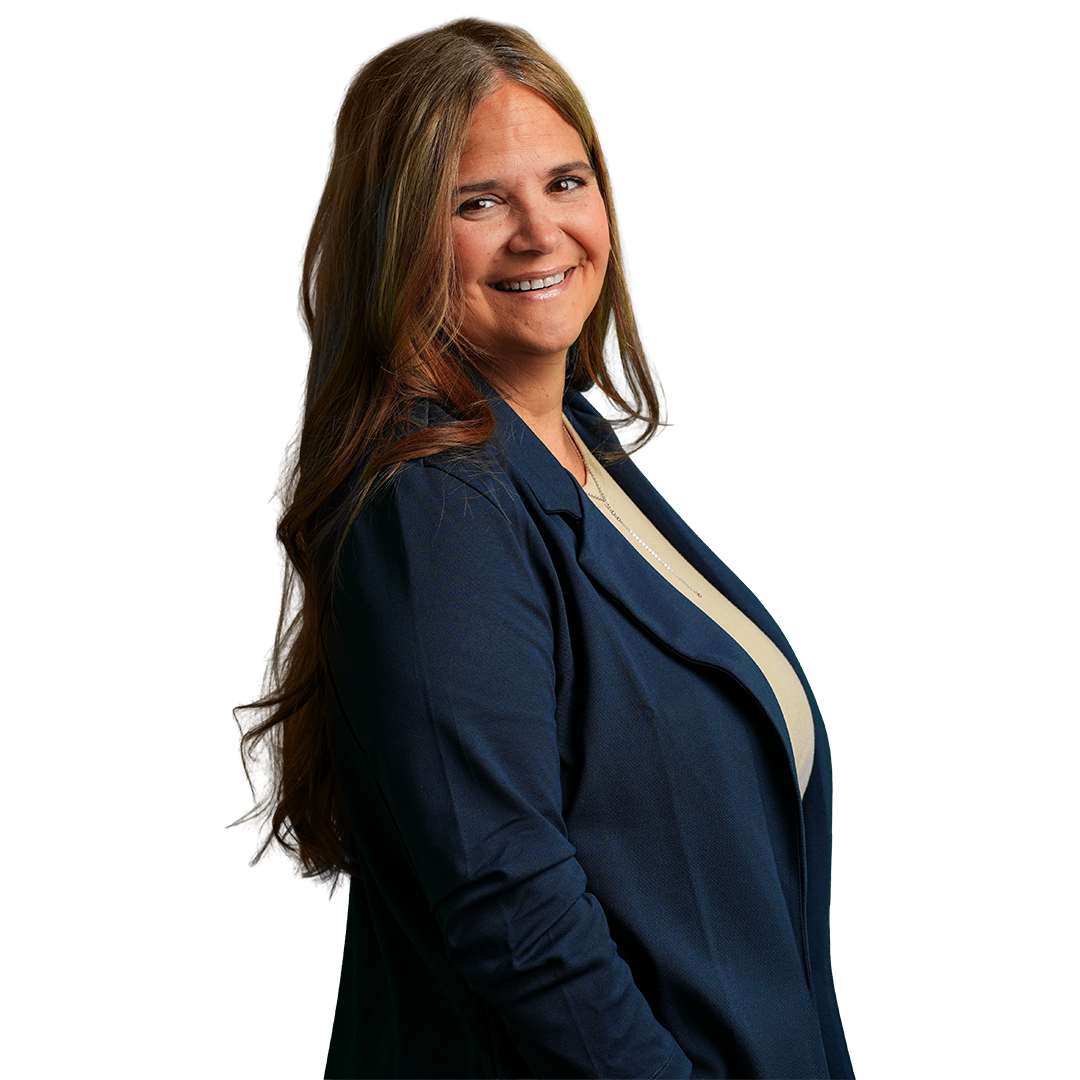
3 Beds
2 Baths
1,800 SqFt
3 Beds
2 Baths
1,800 SqFt
Key Details
Property Type Single Family Home
Sub Type Single Family Residence
Listing Status Active
Purchase Type For Sale
Square Footage 1,800 sqft
Price per Sqft $299
Subdivision Spring Hill Villas
MLS Listing ID 5160518
Style Ranch
Bedrooms 3
Full Baths 2
Construction Status Under Construction
HOA Y/N No
Abv Grd Liv Area 1,800
Year Built 2025
Tax Year 2024
Lot Size 7,701 Sqft
Acres 0.1768
Property Sub-Type Single Family Residence
Property Description
Inside, enjoy an open-concept kitchen/family room/dining layout. The kitchen features an oversized island, burlap base cabinets with white 42? uppers trimmed in crown, a walk-in pantry with wood shelving, granite counters, custom tile backsplash, and Whirlpool stainless appliances (including a gas range). Relax in the family room anchored by a stone feature wall and interior gas fireplace.
The primary suite is tucked at the rear for privacy and has pond views. The en-suite includes a ceramic tile super shower with frameless glass, quartz counters, matte black Moen fixtures, and arched mirrors. Bedrooms 2 & 3 are located together in a separate wing with a shared full bath.
Key upgrades: luxury vinyl plank flooring, soft carpeting in bedrooms, craftsman style trim, linear pendant and recessed LED lighting. Practical features include a family foyer drop zone off the garage, adjacent laundry room, and an 1,800 sq ft unfinished basement with ¾ bath rough-in and egress window – ideal for future expansion.
Enjoy the extended Outdoor Living space with gas fireplace and stunning views of the pond.
Convenient location just minutes from I-77, Rt. 619, Green Schools, Portage Lakes, shopping & dining.
Location
State OH
County Summit
Rooms
Basement Full, Partially Finished
Main Level Bedrooms 3
Interior
Interior Features Primary Downstairs, Pantry, Walk-In Closet(s)
Heating Gas
Cooling Central Air
Fireplaces Number 2
Fireplaces Type Family Room, Gas, Outside
Fireplace Yes
Appliance Dishwasher, Microwave, Range
Laundry Main Level
Exterior
Parking Features Attached, Garage
Garage Spaces 2.0
Garage Description 2.0
Water Access Desc Public
Roof Type Asphalt,Fiberglass
Porch Covered, Patio
Private Pool No
Building
Sewer Public Sewer
Water Public
Architectural Style Ranch
Level or Stories Two, One
Construction Status Under Construction
Schools
School District Green Lsd (Summit)- 7707
Others
Tax ID 2817405
Special Listing Condition Builder Owned

GET MORE INFORMATION

Realtor | Lic# 2020004698



