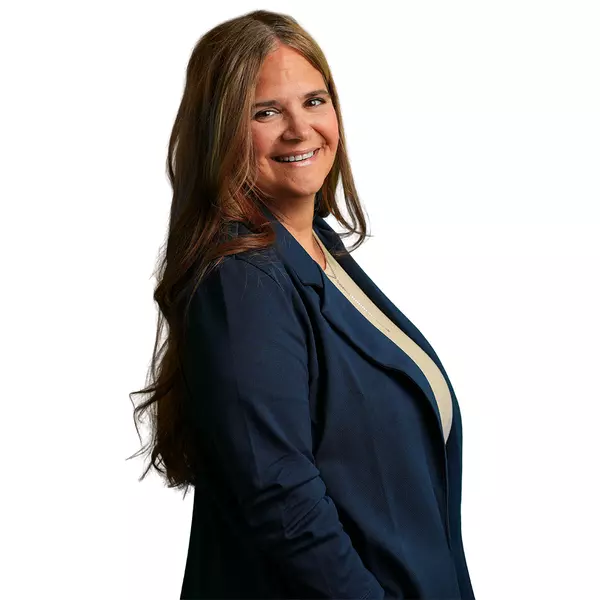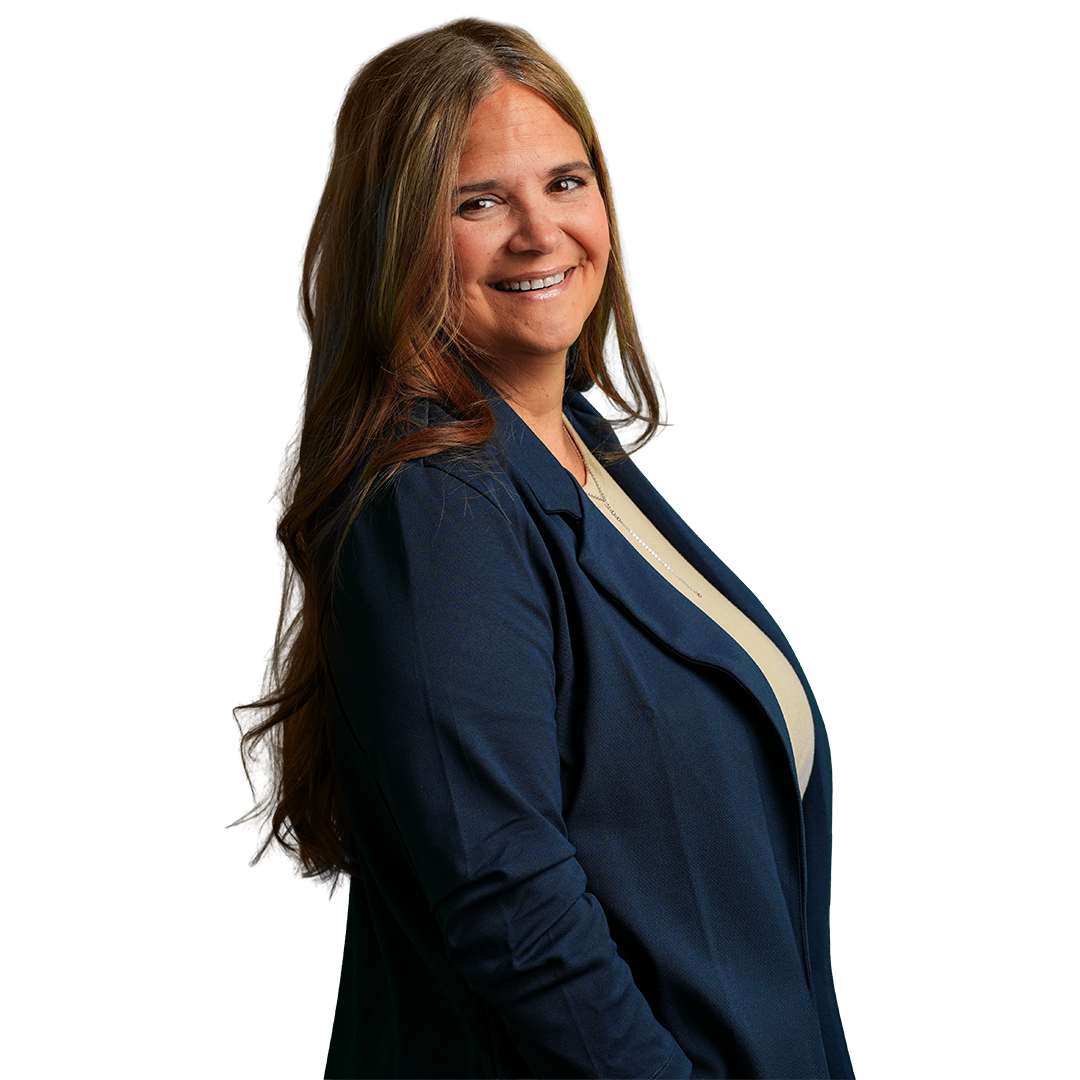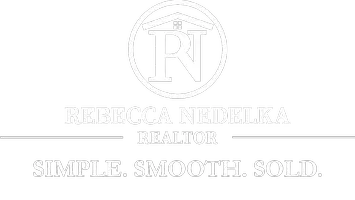
4 Beds
4 Baths
3,144 SqFt
4 Beds
4 Baths
3,144 SqFt
Key Details
Property Type Single Family Home
Sub Type Single Family Residence
Listing Status Active
Purchase Type For Sale
Square Footage 3,144 sqft
Price per Sqft $297
Subdivision L M Glassford 01
MLS Listing ID 5159527
Style Contemporary
Bedrooms 4
Full Baths 3
Half Baths 1
HOA Y/N No
Abv Grd Liv Area 3,144
Year Built 1984
Annual Tax Amount $8,491
Tax Year 2024
Lot Size 2.000 Acres
Acres 2.0
Property Sub-Type Single Family Residence
Property Description
This exquisite property on the shores of Pine Lake offers breathtaking panoramic views, unmatched privacy, and year-round tranquility. Surrounded by meticulously landscaped grounds, this home is a true sanctuary, ideal for enjoying all four seasons in style and comfort.
Step inside to be greeted by floor-to-ceiling windows spanning the back of the home, perfectly framing spectacular sunsets over the lake. Enjoy these views year-round from the stunning four-season glass room, seamlessly blending indoor and outdoor living.
The main level features a cozy family room with a remote-controlled stone gas fireplace, a gourmet kitchen designed for both everyday living and entertaining, and a luxurious first-floor primary suite complete with a spacious walk-in closet, spa-inspired bath, and convenient main-floor laundry.
Upstairs, you'll find three additional bedrooms with gorgeous lake views—one featuring its own en-suite bathroom—and a second laundry room, making it perfect for guests or extended family.
Car enthusiasts and hobbyists will appreciate the attached two-car garage as well as a newly constructed detached three-car garage, offering ample space for your car collection, lake toys, or workshop.
As a property owner, you'll enjoy privileged lake access, excellent fishing, and the freedom to cruise Pine Lake by boat—all from your own backyard.
This home is the ultimate expression of luxury lake living—private, peaceful, and absolutely unforgettable.
Don't miss your chance to make it yours.
Location
State OH
County Mahoning
Rooms
Other Rooms Shed(s)
Basement Crawl Space, Concrete
Main Level Bedrooms 1
Interior
Interior Features Primary Downstairs
Heating Baseboard, Forced Air
Cooling Central Air
Fireplaces Number 2
Fireplaces Type Dining Room, Family Room, Gas, Wood Burning Stove
Fireplace Yes
Appliance Built-In Oven, Cooktop, Dryer, Dishwasher, Disposal, Microwave, Refrigerator, Washer
Laundry Laundry Closet, Main Level, Laundry Room, Upper Level
Exterior
Exterior Feature Private Yard
Parking Features Attached, Direct Access, Detached, Garage
Garage Spaces 5.0
Garage Description 5.0
Fence Back Yard
Waterfront Description Lake Front,Lake Privileges,Waterfront
View Y/N Yes
Water Access Desc Well
View Lake, Trees/Woods
Roof Type Asphalt,Fiberglass
Porch Rear Porch, Covered, Glass Enclosed, Screened
Private Pool No
Building
Lot Description Back Yard, Front Yard, Lake Front, Private, Secluded, Views, Wooded, Waterfront
Foundation Block
Sewer Septic Tank
Water Well
Architectural Style Contemporary
Level or Stories Two
Additional Building Shed(s)
Schools
School District South Range Lsd - 5009
Others
Tax ID 05-024-0-002.00-0
Security Features Security System,Smoke Detector(s)
Acceptable Financing Cash, Conventional
Listing Terms Cash, Conventional

GET MORE INFORMATION

Realtor | Lic# 2020004698






