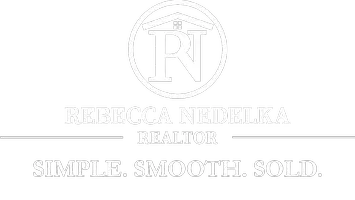
5 Beds
3 Baths
3,302 SqFt
5 Beds
3 Baths
3,302 SqFt
Key Details
Property Type Single Family Home
Sub Type Single Family Residence
Listing Status Active
Purchase Type For Sale
Square Footage 3,302 sqft
Price per Sqft $189
Subdivision Nimishillen Township
MLS Listing ID 5161517
Style Colonial
Bedrooms 5
Full Baths 2
Half Baths 1
Construction Status Updated/Remodeled
HOA Y/N No
Abv Grd Liv Area 3,302
Year Built 1997
Annual Tax Amount $9,560
Tax Year 2024
Lot Size 6.400 Acres
Acres 6.4
Property Sub-Type Single Family Residence
Property Description
A two story foyer welcomes you inside, opening to a bright great room with soaring ceilings and a fireplace framed by tall windows. The kitchen is equipped with stainless steel appliances, a center island, and plenty of cabinet space, while the adjoining dining area and vaulted sunroom provide inviting spaces to gather. A formal dining room with a tray ceiling sets the stage for holiday meals and special celebrations.
Two of the home's bedrooms, including the primary suite, are located on the main level. The suite features a spacious walk in closet and a private bath with twin vanities, a jetted tub, step in shower, and a separate commode room. A half bath and laundry room complete the first floor. Upstairs you'll find three additional bedrooms with generous closets and a full bath.
The full unfinished basement is ready to be customized for your needs, whether you envision a rec room, theater, or fitness space. Outdoors, you'll appreciate the oversized 3 car garage, extended driveway, and large patio overlooking wide open views.
Enjoy the best of both worlds with a private country setting, all while being just minutes from schools, shopping, and town conveniences. Schedule your showing today!
Agent owned-Property is not owned by the listing agent.
Location
State OH
County Stark
Rooms
Basement Full, Unfinished
Main Level Bedrooms 2
Interior
Interior Features Breakfast Bar, Ceiling Fan(s), Eat-in Kitchen, High Ceilings, Kitchen Island, Pantry, Recessed Lighting, Soaking Tub, Walk-In Closet(s)
Heating Forced Air, Gas
Cooling Central Air, Ceiling Fan(s)
Fireplaces Number 1
Fireplaces Type Great Room
Fireplace Yes
Laundry Main Level
Exterior
Parking Features Attached, Driveway, Garage
Garage Spaces 3.0
Garage Description 3.0
Water Access Desc Well
View Rural
Roof Type Asphalt,Fiberglass
Porch Front Porch, Patio
Private Pool No
Building
Sewer Septic Tank
Water Well
Architectural Style Colonial
Level or Stories Two
Construction Status Updated/Remodeled
Schools
School District Louisville Csd - 7607
Others
Tax ID 03308669
Special Listing Condition Standard

GET MORE INFORMATION

Realtor | Lic# 2020004698






