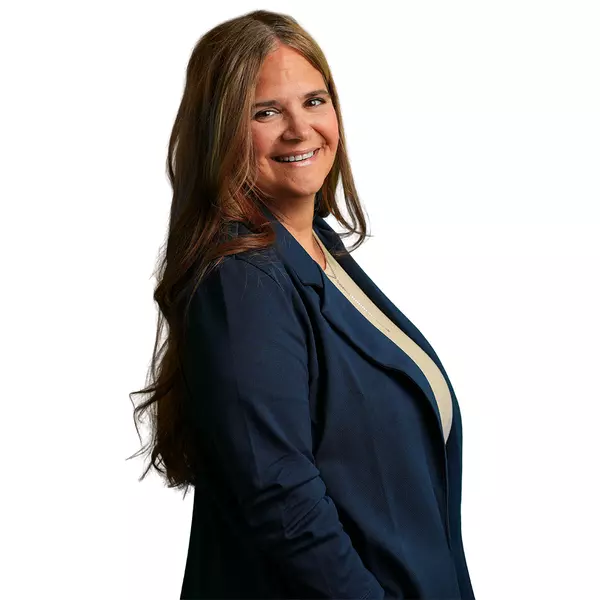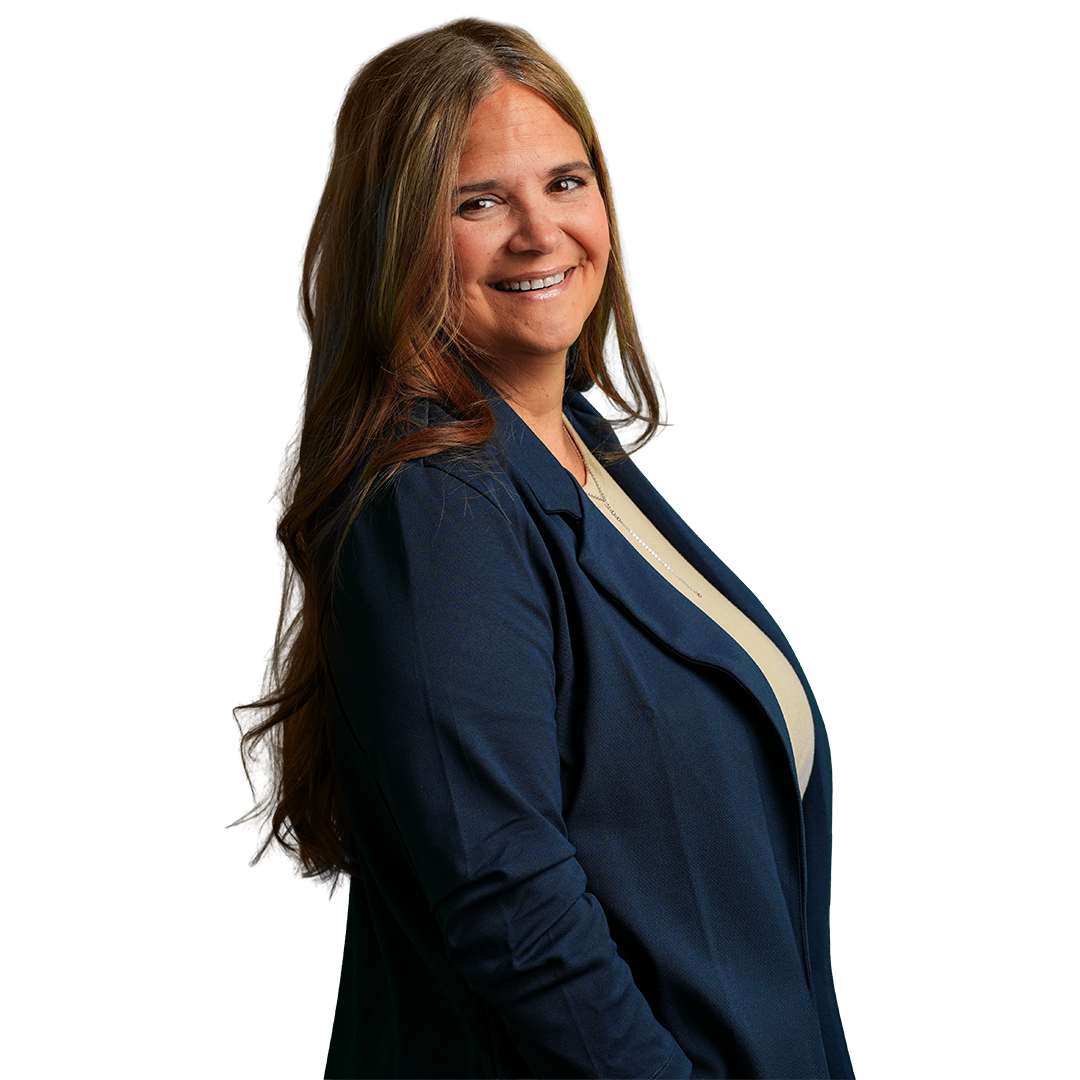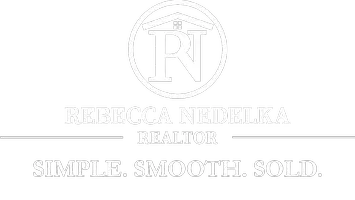
3 Beds
3 Baths
1,440 SqFt
3 Beds
3 Baths
1,440 SqFt
Key Details
Property Type Single Family Home
Sub Type Single Family Residence
Listing Status Active
Purchase Type For Sale
Square Footage 1,440 sqft
Price per Sqft $138
Subdivision Sheffield Land Co
MLS Listing ID 5162132
Style Colonial,Conventional
Bedrooms 3
Full Baths 2
Half Baths 1
HOA Y/N No
Abv Grd Liv Area 1,440
Year Built 1999
Annual Tax Amount $1,593
Tax Year 2024
Lot Size 6,969 Sqft
Acres 0.16
Property Sub-Type Single Family Residence
Property Description
Inside, you'll find a spacious and modern layout featuring a freshly painted interior, new luxury vinyl plank flooring on the first floor, and new carpet throughout the second floor. The large living room opens to a bright dining area and a glamour kitchen with oak cabinets, ample counterspace, breakfast bar with stools, and stainless appliances—including built-in microwave and dishwasher. French doors lead to a backyard deck with retractable awning, ideal for relaxing or entertaining.
The spacious master suite features his-and-hers closets and an updated private bath. Both upstairs bathrooms have new flooring, and there's a freshly painted full basement ready to finish, plus a walk-up attic for even more potential space!
Major updates include:
New high-efficiency furnace & central air conditioning (2024)
New roof (2017)
New LED lighting throughout much of the home
The oversized 1-car garage has plenty of outlets, and space for a workbench, and extra storage. Long concrete driveway provides ample parking. Enjoy all that Oakwood Park offers—pool, frisbee golf, basketball and tennis courts, and baseball fields—just steps away. Convenient to major routes, shopping, dining, and only 30 minutes to the airport, 40 to Cleveland.
Home warranty included! Don't miss this move-in-ready gem!
Location
State OH
County Lorain
Community Common Grounds/Area, Playground, Park, Sidewalks, Tennis Court(S), Pool
Direction North
Rooms
Basement Full, Unfinished, Sump Pump
Interior
Interior Features Breakfast Bar, His and Hers Closets, Multiple Closets, Recessed Lighting
Heating Forced Air, Gas
Cooling Central Air
Fireplace No
Window Features Blinds,Double Pane Windows,ENERGY STAR Qualified Windows,Insulated Windows,Low-Emissivity Windows,Tinted Windows,Window Treatments
Appliance Dryer, Dishwasher, Microwave, Range, Refrigerator, Washer
Laundry In Basement
Exterior
Exterior Feature Lighting
Parking Features Driveway, Detached, Garage
Garage Spaces 1.0
Garage Description 1.0
Fence Back Yard, Chain Link, Partial
Pool Community
Community Features Common Grounds/Area, Playground, Park, Sidewalks, Tennis Court(s), Pool
View Y/N Yes
Water Access Desc Public
View Park/Greenbelt
Roof Type Asphalt,Fiberglass
Porch Covered, Deck, Front Porch
Private Pool No
Building
Lot Description < 1/2 Acre, Back Yard, City Lot, Flat, Interior Lot, Level, Rectangular Lot
Faces North
Story 3
Foundation Block
Sewer Public Sewer
Water Public
Architectural Style Colonial, Conventional
Level or Stories Three Or More, Two
Schools
School District Lorain Csd - 4709
Others
Tax ID 03-00-095-113-016
Security Features Smoke Detector(s)
Acceptable Financing Cash, Conventional, FHA, VA Loan
Listing Terms Cash, Conventional, FHA, VA Loan

GET MORE INFORMATION

Realtor | Lic# 2020004698






