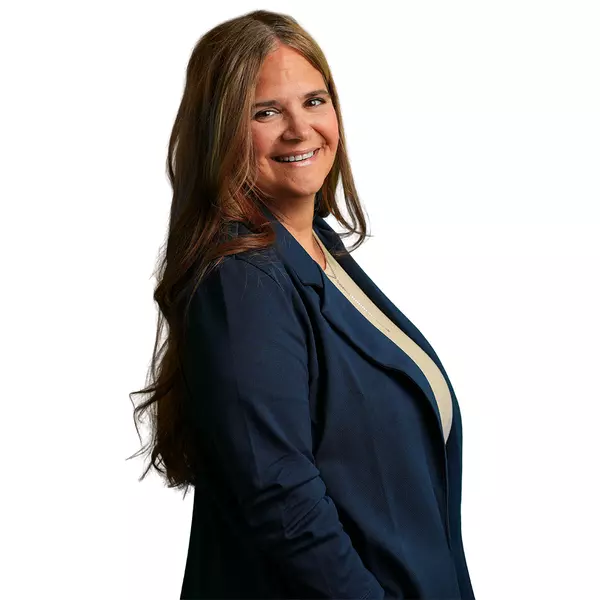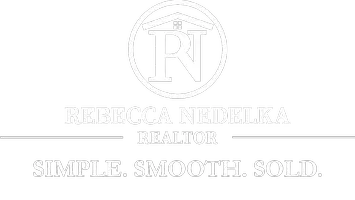
3 Beds
3 Baths
1,428 SqFt
3 Beds
3 Baths
1,428 SqFt
Key Details
Property Type Single Family Home
Sub Type Single Family Residence
Listing Status Active
Purchase Type For Sale
Square Footage 1,428 sqft
Price per Sqft $192
Subdivision Hillcrest Heights
MLS Listing ID 5162267
Style Other
Bedrooms 3
Full Baths 2
Half Baths 1
HOA Y/N No
Abv Grd Liv Area 1,428
Year Built 1996
Annual Tax Amount $2,750
Tax Year 2024
Lot Size 2.282 Acres
Acres 2.282
Property Sub-Type Single Family Residence
Property Description
The home features a covered front porch that opens into a welcoming entrance foyer leading to a spacious living room and an eat-in kitchen complete with ceramic tile floors, a refrigerator, abundant cupboard space, and doors leading out to a large 320-square-foot deck overlooking the scenic backyard. A half bath completes the first floor.
Upstairs, you'll find three bedrooms, including a master suite with double-door his-and-her closets and a private master bath. The other two bedrooms share a full bath, and a laundry closet with washer and dryer hook-ups is conveniently located in the hallway.
The full 13-course block basement is unfinished with a walk-out to the side yard, offering excellent potential for future living space or storage. An attached oversized garage of approximately 832 square feet provides ample room for two cars, tools, or recreational equipment and features a pull-down ladder to a loft area above.
Step outside and take in the beauty of the property — a spacious backyard with a gentle mix of fruit trees and a wooded area at the back, offering privacy, and a peaceful natural backdrop.
With a bit of TLC and your personal touch, this home has wonderful potential to become your dream property — a place where you can truly make it your own. However, the roof is less than 10 years old.
Schedule your tour today! AGENT OWNED. Selling AS-IS.
Location
State OH
County Columbiana
Rooms
Other Rooms None
Basement Full, Interior Entry, Concrete, Storage Space, Unfinished, Walk-Up Access
Interior
Interior Features Ceiling Fan(s), Chandelier, Double Vanity, Entrance Foyer, Eat-in Kitchen, His and Hers Closets, Laminate Counters, Multiple Closets, Pantry
Heating Electric
Cooling Central Air, Window Unit(s)
Fireplaces Type None
Fireplace No
Window Features Double Pane Windows
Appliance Refrigerator
Laundry Washer Hookup, Electric Dryer Hookup, Laundry Closet, In Hall, Upper Level
Exterior
Exterior Feature Private Yard
Parking Features Attached, Concrete, Driveway, Electricity, Garage Faces Front, Garage, Gravel, Oversized, Storage
Garage Spaces 2.0
Garage Description 2.0
Fence Invisible
Pool None
Community Features None
Water Access Desc Public
View Neighborhood
Roof Type Asphalt,Fiberglass
Accessibility None
Porch Covered, Deck, Front Porch
Private Pool No
Building
Lot Description Back Yard, Flat, Front Yard, Gentle Sloping, Level, Few Trees
Foundation Block
Builder Name Mark Reese
Sewer Septic Tank
Water Public
Architectural Style Other
Level or Stories Two
Additional Building None
Schools
School District Beaver Lsd - 1501
Others
Tax ID 6107603000
Security Features Smoke Detector(s)
Acceptable Financing Cash, Conventional, FHA, USDA Loan, VA Loan
Listing Terms Cash, Conventional, FHA, USDA Loan, VA Loan

GET MORE INFORMATION

Realtor | Lic# 2020004698






