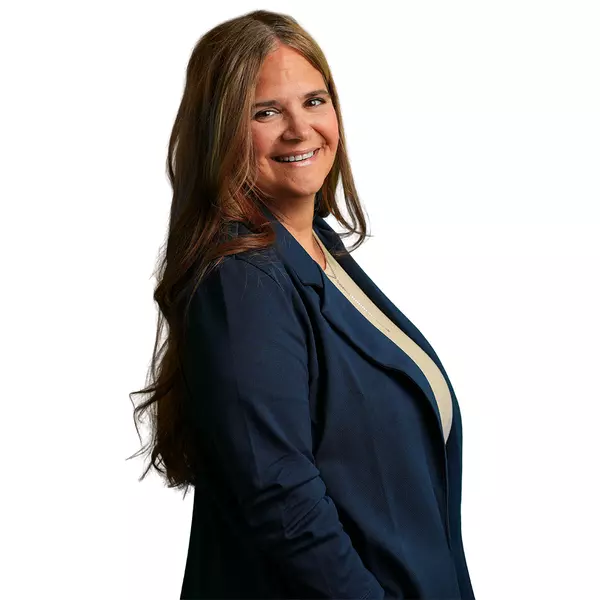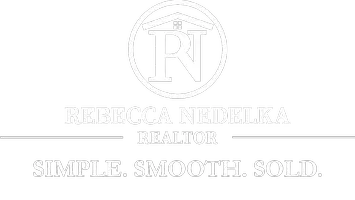
2 Beds
2 Baths
2,109 SqFt
2 Beds
2 Baths
2,109 SqFt
Open House
Sat Oct 11, 11:00am - 12:30pm
Key Details
Property Type Condo
Sub Type Condominium
Listing Status Active
Purchase Type For Sale
Square Footage 2,109 sqft
Price per Sqft $155
Subdivision Villa Of Sterling Oaks
MLS Listing ID 5162363
Style Cluster Home,Ranch
Bedrooms 2
Full Baths 2
HOA Fees $295/mo
HOA Y/N Yes
Abv Grd Liv Area 2,109
Year Built 2001
Annual Tax Amount $2,692
Tax Year 2024
Property Sub-Type Condominium
Property Description
Step inside and immediately feel how open and comfortable it is. The vaulted great room is bright and inviting, creating the kind of space that feels warm from the moment you walk in. The family room connects easily to the dining area, and together they open to a private patio framed by trees and greenery. It is the perfect spot to enjoy morning coffee, unwind in the evening, or catch up with friends on a summer afternoon.
The kitchen keeps things simple and functional, with plenty of cabinetry, a pantry, and room to cook and move freely. Down the hall, the primary suite offers the calm and comfort you have been craving, complete with a walk-in closet and a spacious bath featuring a large walk-in shower. The second bedroom is ideal for guests, while the bonus room gives you options for an office, den, or creative space that fits your lifestyle.
The walk-out lower level is open, bright, and full of opportunity. Whether you choose to finish it later or keep it as is for storage, hobbies, or a workshop, it is space that grows with you.
Wide doorways, step-free entry, and first-floor laundry make this home as accessible as it is inviting. Every detail feels intentional and easy, from the layout to the location. Just minutes from Wadsworth's parks, shops, and restaurants, this home offers the independence you want and the simplicity you deserve.
996 Rosemarie Circle is not just a condo. It is a lifestyle built around comfort, connection, and ease right here in Wadsworth.
Location
State OH
County Medina
Direction East
Rooms
Basement Full, Unfinished, Walk-Out Access
Main Level Bedrooms 2
Interior
Interior Features Ceiling Fan(s), Eat-in Kitchen, Vaulted Ceiling(s)
Heating Forced Air, Gas
Cooling Central Air
Fireplaces Number 1
Fireplaces Type Double Sided, Family Room, Gas Log, Living Room
Fireplace Yes
Appliance Dryer, Dishwasher, Disposal, Range, Refrigerator, Washer
Laundry In Hall, Main Level
Exterior
Parking Features Attached, Electricity, Garage, Garage Door Opener, Paved
Garage Spaces 2.0
Garage Description 2.0
Pool None
Water Access Desc Public
Roof Type Asphalt,Fiberglass
Accessibility Accessible Full Bath, Accessible Bedroom, Accessible Closets, Accessible Central Living Area, Accessible Approach with Ramp, Accessible Doors, Accessible Entrance, Accessible Hallway(s)
Porch Patio
Private Pool No
Building
Lot Description Other
Faces East
Story 1
Foundation Block
Sewer Public Sewer
Water Public
Architectural Style Cluster Home, Ranch
Level or Stories One
Schools
School District Wadsworth Csd - 5207
Others
HOA Name Villas of Sterling Oaks
HOA Fee Include Association Management,Insurance,Maintenance Grounds,Maintenance Structure,Reserve Fund,Snow Removal
Senior Community Yes
Tax ID 040-20A-22-085
Pets Allowed Yes

GET MORE INFORMATION

Realtor | Lic# 2020004698






