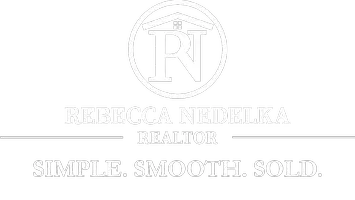
4 Beds
4 Baths
3,757 SqFt
4 Beds
4 Baths
3,757 SqFt
Open House
Sat Oct 11, 11:00am - 1:00pm
Key Details
Property Type Single Family Home
Sub Type Single Family Residence
Listing Status Active
Purchase Type For Sale
Square Footage 3,757 sqft
Price per Sqft $133
Subdivision Amherst
MLS Listing ID 5162920
Style Colonial
Bedrooms 4
Full Baths 3
Half Baths 1
HOA Y/N No
Abv Grd Liv Area 2,510
Year Built 1995
Annual Tax Amount $4,841
Tax Year 2024
Lot Size 1.100 Acres
Acres 1.1
Property Sub-Type Single Family Residence
Property Description
Upstairs, you'll find four generous bedrooms and a shared full bath. The primary suite is a true retreat, featuring four closets (including two walk-ins), a jacuzzi tub that can also be enjoyed as a soaker, and a separate stand-up shower. The finished basement expands your living space with a large rec room, a full bath with shower and a versatile bonus room, perfect for guests or a home office. You'll also love the convenience of another basement access directly from the attached 3-car garage.
Outdoor living shines with a huge covered wrap-around porch complete with recessed lighting, a recently stained 400 sq. ft. back deck, and a fenced-in backyard! The 24x24 barn is fully equipped with electricity, an exterior water spigot, and a powered garage door, perfect for hobbies or extra storage. Additional highlights include two water heaters, a radon mitigation system, and easy access to major highways. Ideally located near Lake Erie, Metro Parks and golf courses, this exceptional home offers space, comfort, and convenience in one beautiful package! This home comes with a 1 year Home Warranty and all appliances stay so all you have to do is MOVE IN!
Location
State OH
County Lorain
Rooms
Other Rooms Outbuilding
Basement Full, Finished, Concrete, Walk-Out Access, Sump Pump
Interior
Interior Features Ceiling Fan(s), Entrance Foyer, Eat-in Kitchen, High Ceilings, His and Hers Closets, Multiple Closets, Recessed Lighting, Sound System, Storage, Soaking Tub, Track Lighting, Natural Woodwork, Walk-In Closet(s), Wired for Sound
Heating Forced Air, Fireplace(s), Gas
Cooling Central Air, Ceiling Fan(s)
Fireplaces Number 1
Fireplaces Type Gas Log, Living Room
Fireplace Yes
Window Features Insulated Windows
Appliance Dryer, Dishwasher, Microwave, Range, Refrigerator, Washer
Laundry Main Level, Laundry Room
Exterior
Exterior Feature Private Yard, Storage
Parking Features Attached, Drain, Electricity, Garage, Garage Door Opener, Water Available
Garage Spaces 3.0
Garage Description 3.0
Fence Chain Link, Gate
Pool None
View Y/N Yes
Water Access Desc Public
View Trees/Woods
Roof Type Asphalt
Porch Deck, Front Porch
Private Pool No
Building
Lot Description Back Yard, Flat, Front Yard, Landscaped, Level
Story 2
Foundation Permanent
Sewer Septic Tank
Water Public
Architectural Style Colonial
Level or Stories Three Or More, Two
Additional Building Outbuilding
Schools
School District Firelands Lsd - 4707
Others
Tax ID 05-00-095-000-078
Security Features Security System,Smoke Detector(s)
Acceptable Financing Cash, Contract, FHA, VA Loan
Listing Terms Cash, Contract, FHA, VA Loan
Special Listing Condition Standard

GET MORE INFORMATION

Realtor | Lic# 2020004698






