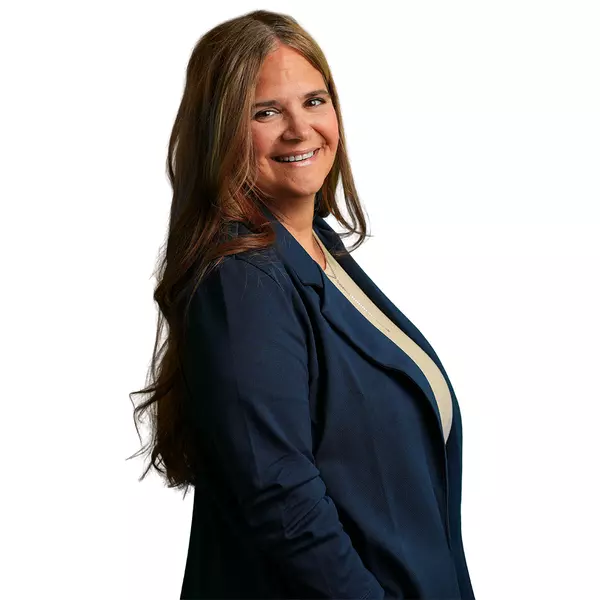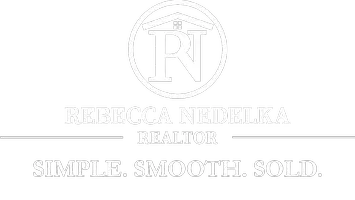
4 Beds
3 Baths
3,436 SqFt
4 Beds
3 Baths
3,436 SqFt
Key Details
Property Type Single Family Home
Sub Type Single Family Residence
Listing Status Active
Purchase Type For Sale
Square Footage 3,436 sqft
Price per Sqft $174
Subdivision Sharon
MLS Listing ID 5164794
Style Colonial
Bedrooms 4
Full Baths 2
Half Baths 1
Construction Status Updated/Remodeled
HOA Y/N No
Abv Grd Liv Area 2,192
Year Built 1974
Annual Tax Amount $2,787
Tax Year 2024
Lot Size 4.450 Acres
Acres 4.45
Property Sub-Type Single Family Residence
Property Description
Every inch of this home has been professionally renovated with no detail overlooked and no expense spared. Enjoy the peace of mind that comes from knowing everything — major and minor — is brand new and built to last for years to come.
Exterior upgrades include a new roof, siding, gutters, downspouts, septic system, well, driveway, and stamped concrete patio. All windows (including basement glass block) and exterior doors are new, along with WiFi-enabled garage doors and modern exterior lighting. The front patio showcases a beautiful knotty alder wood entry door, matching ceiling, and recessed lighting — the perfect welcome home.
Inside, the open-concept floor plan features new luxury vinyl plank flooring, custom trim, upgraded electrical and lighting, and an all-new custom kitchen with Schrock cabinetry, quartz countertops, and new stainless appliances. The formal dining room and two spacious living areas include designer accent walls and a custom gas fireplace with remote and added heat output. New Anderson French doors lead to a stamped patio overlooking 2+ wooded acres.
All bathrooms are completely redone with new plumbing, electrical, lighting, vanities, custom tile showers, and an oversized soaking tub. Every detail — from matte black solid-core interior doors and custom stair railings to new carpet and insulation — has been thoughtfully finished.
The clean, dry 11-course basement includes an updated electrical panel, new hot water tank, water pressure tank, and water softener. Smart-home features include a Google thermostat, video doorbell, and backyard spotlight camera.
Sitting on over 4 private acres, in the highly sought after Highland School District this home offers the rare combination of new construction quality without the wait. Everything is done — simply move in and enjoy worry-free living for years to come.
Location
State OH
County Medina
Direction East
Rooms
Basement Full, Sump Pump, Storage Space, Unfinished
Interior
Interior Features Ceiling Fan(s), Open Floorplan
Heating Fireplace(s), Gas
Cooling Central Air, Ceiling Fan(s)
Fireplaces Number 1
Fireplaces Type Blower Fan, Insert, Gas
Fireplace Yes
Appliance Dishwasher, Disposal, Microwave, Range, Refrigerator, Water Softener
Laundry In Basement
Exterior
Exterior Feature Lighting
Parking Features Attached, Concrete, Drain, Electricity, Garage Faces Front, Garage, Garage Door Opener
Garage Spaces 2.0
Garage Description 2.0
Fence None
Water Access Desc Well
Roof Type Asphalt,Fiberglass
Porch Covered, Front Porch, Patio
Private Pool No
Building
Lot Description Many Trees
Faces East
Story 2
Foundation Block
Sewer Septic Tank
Water Well
Architectural Style Colonial
Level or Stories Two
Construction Status Updated/Remodeled
Schools
School District Highland Lsd Medina- 5205
Others
Tax ID 033-12A-31-005
Acceptable Financing Cash, Conventional, VA Loan
Listing Terms Cash, Conventional, VA Loan

GET MORE INFORMATION

Realtor | Lic# 2020004698






