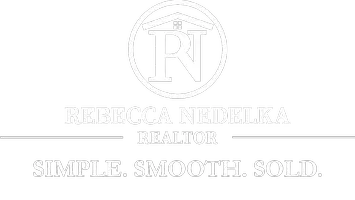
4 Beds
3 Baths
1,904 SqFt
4 Beds
3 Baths
1,904 SqFt
Open House
Sat Oct 25, 12:00pm - 2:00pm
Key Details
Property Type Single Family Home
Sub Type Single Family Residence
Listing Status Active
Purchase Type For Sale
Square Footage 1,904 sqft
Price per Sqft $144
Subdivision Cleveland Heights Realty Cos Forest
MLS Listing ID 5165926
Style Colonial
Bedrooms 4
Full Baths 2
Half Baths 1
Construction Status Updated/Remodeled
HOA Y/N No
Abv Grd Liv Area 1,904
Year Built 1916
Annual Tax Amount $7,106
Tax Year 2024
Lot Size 4,761 Sqft
Acres 0.1093
Property Sub-Type Single Family Residence
Property Description
The first floor offers a gracious formal living room with a fireplace, a formal dining room perfect for entertaining, and a sunlit study surrounded by windows overlooking the front garden. The retro-inspired kitchen features original cabinetry blended with newer appliances, creating a truly unique and stylish space. A convenient half bath completes the main level. Upstairs, the second floor hosts three spacious bedrooms and a brand-new, fully renovated bathroom with a luxurious steam shower. The third floor provides a spectacular private suite, complete with a newly added bathroom area featuring a soaking tub, modern fixtures, and ample storage. The walkout basement includes a washer and dryer, easy access to the fenced backyard, and plenty of room for storage or hobbies. Outside, you'll find lush, natural plantings and pollinator-friendly gardens, plus a two-car garage. This home is Point of Sale compliant, ensuring no violations at closing — a rare find in Cleveland Heights. Classic Cleveland Heights charm meets thoughtful updates and an unbeatable location. 3007 Edgehill Rd is truly one of the most distinctive homes on the market — blending historic elegance, character, and comfort in one perfect package.
Location
State OH
County Cuyahoga
Direction South
Rooms
Basement Full, Walk-Out Access
Interior
Interior Features Breakfast Bar, Bookcases, Built-in Features, Crown Molding, Entrance Foyer, Pantry, Soaking Tub
Heating Forced Air
Cooling Wall/Window Unit(s)
Fireplaces Number 1
Fireplaces Type Living Room
Fireplace Yes
Window Features Storm Window(s)
Appliance Cooktop, Dryer, Dishwasher, Freezer, Range, Refrigerator, Washer
Laundry In Basement
Exterior
Exterior Feature Private Yard, Rain Gutters
Parking Features Detached, Electricity, Garage
Garage Spaces 2.0
Garage Description 2.0
Fence Chain Link
Water Access Desc Public
Roof Type Asphalt,Fiberglass
Porch Patio
Private Pool No
Building
Lot Description Back Yard, Front Yard, Landscaped, Native Plants
Faces South
Story 3
Sewer Public Sewer
Water Public
Architectural Style Colonial
Level or Stories Three Or More
Construction Status Updated/Remodeled
Schools
School District Cleveland Hts-Univer - 1810
Others
Tax ID 684-16-032
Security Features Smoke Detector(s)
Acceptable Financing Cash, Conventional
Listing Terms Cash, Conventional

GET MORE INFORMATION

Realtor | Lic# 2020004698






