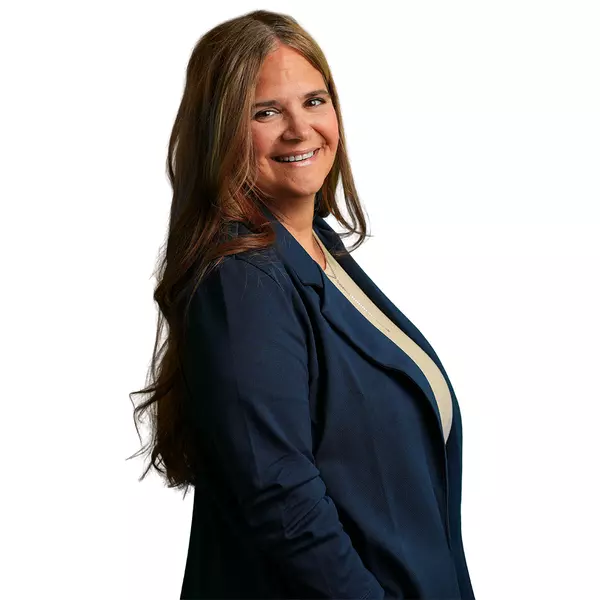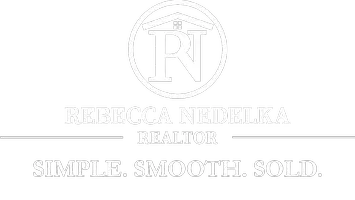
3 Beds
1 Bath
1,192 SqFt
3 Beds
1 Bath
1,192 SqFt
Key Details
Property Type Single Family Home
Sub Type Single Family Residence
Listing Status Active
Purchase Type For Sale
Square Footage 1,192 sqft
Price per Sqft $104
Subdivision Forrest Hill
MLS Listing ID 5164813
Style Cape Cod
Bedrooms 3
Full Baths 1
HOA Y/N No
Abv Grd Liv Area 1,192
Year Built 1950
Annual Tax Amount $2,354
Tax Year 2024
Lot Size 0.251 Acres
Acres 0.2507
Property Sub-Type Single Family Residence
Property Description
Step inside to find a bright living area filled with natural light, offering plenty of room for relaxation or entertaining. The layout features two comfortable bedrooms conveniently located on the first floor, ideal for main-level living, while the second floor serves as a private retreat with the third bedroom in classic Cape Cod style—spacious, quiet, and full of charm.
The kitchen provides functionality and easy access to the backyard, making it perfect for hosting gatherings or enjoying everyday meals. Outside, you'll love the fully fenced yard that wraps around the entire property, offering privacy, security, & space for pets or play. Patio area is perfect for grilling, dining outdoors, or simply relaxing in the sunshine.
Additional exterior features include garage-shed combo for versatile storage or workspace needs, plus separate shed for even more convenience. Together, they provide ample room for tools, lawn equipment, or hobby space.
Located in a quiet neighborhood, this home offers easy access to local amenities, schools, shopping, & parks. Whether you're a first time homebuyer, downsizing, or looking for solid rental opportunity, home delivers a well-balanced mix of charm, functionality, & outdoor enjoyment. Tenant lease @ $1,300 monthly til May 1st signed lease agreement will transfer to next owner @ closing. Refrigerator, washer & dryer are Tenants, do not convey to Buyer. 1 year warranty
Location
State OH
County Summit
Direction East
Rooms
Other Rooms Outbuilding, Shed(s), See Remarks, Storage
Basement None
Main Level Bedrooms 2
Interior
Heating Forced Air, Gas
Cooling Central Air
Fireplaces Type None
Fireplace No
Appliance Range
Laundry Inside, Main Level, Laundry Room
Exterior
Exterior Feature Other
Parking Features Additional Parking, Driveway, Detached, Garage, Off Street
Garage Spaces 1.0
Garage Description 1.0
Fence Chain Link, Full, Gate, Perimeter
Pool None
Water Access Desc Public
Roof Type Asphalt,Fiberglass
Porch Patio
Private Pool No
Building
Lot Description City Lot
Faces East
Story 2
Foundation Slab
Sewer Public Sewer
Water Public
Architectural Style Cape Cod
Level or Stories Two
Additional Building Outbuilding, Shed(s), See Remarks, Storage
Schools
School District Akron Csd - 7701
Others
Tax ID 6807314
Acceptable Financing Cash, Conventional
Listing Terms Cash, Conventional

GET MORE INFORMATION

Realtor | Lic# 2020004698






