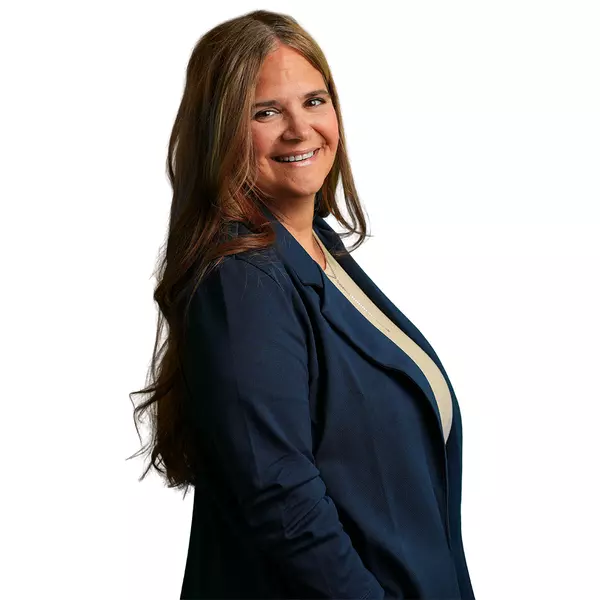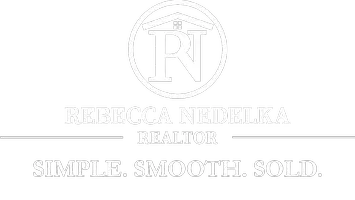
5 Beds
4 Baths
3,508 SqFt
5 Beds
4 Baths
3,508 SqFt
Key Details
Property Type Multi-Family
Sub Type Duplex
Listing Status Active
Purchase Type For Sale
Square Footage 3,508 sqft
Price per Sqft $88
MLS Listing ID 5168512
Bedrooms 5
Full Baths 4
Construction Status Updated/Remodeled
HOA Y/N No
Abv Grd Liv Area 2,468
Year Built 1974
Annual Tax Amount $2,850
Tax Year 2024
Lot Size 0.775 Acres
Acres 0.775
Property Sub-Type Duplex
Property Description
Unit A features an inviting open floor plan with a spacious kitchen, dining, and family room highlighted by a cathedral ceiling. French doors lead to an office or possible third bedroom, which opens to a private patio—perfect for a sunroom or quiet retreat. The primary suite includes its own bath, while the second bedroom is conveniently located near an additional full bath and laundry area.
Unit B offers a generous living room that flows into the dining area and opens to a back deck—ideal for entertaining. The kitchen is bright and functional, while the primary bedroom features double closets. The oversized bathroom and large laundry room—with outside access to a patio—add to the convenience. The finished lower level provides even more space with two additional bedrooms, a family room, a full bath, and a room plumbed for a kitchen—making it an excellent mother-in-law suite or separate living quarters. Property highlights include: New metal roof (2025), New Mitsubishi splits in Unit B (2025,) Unit A equipped with a forced-air propane furnace (attic); tenant used electric baseboard heat. Two-car garage and ample parking. Each unit had long-term tenants. This property offers incredible flexibility—live in one unit and rent the other, or use both as income-producing rentals. A truly move-in-ready duplex with endless potential where one unit can help pay your mortgage!
Location
State OH
County Morgan
Rooms
Basement Partial, Partially Finished, Walk-Up Access, Walk-Out Access
Interior
Interior Features Ceiling Fan(s)
Heating Electric, Forced Air, Other
Cooling Central Air, Ceiling Fan(s)
Fireplace No
Appliance Microwave, Range, Refrigerator
Laundry In Unit
Exterior
Parking Features Driveway, Garage, Garage Door Opener, Off Street, Deck, Unpaved
Garage Spaces 2.0
Garage Description 2.0
Water Access Desc Public
Roof Type Metal
Private Pool No
Building
Lot Description Back Yard
Foundation Slab
Sewer Septic Tank
Water Public
Level or Stories One
Construction Status Updated/Remodeled
Schools
School District Fort Frye Lsd - 8402
Others
Tax ID 030-008-700-0
Acceptable Financing Cash, Conventional
Listing Terms Cash, Conventional

GET MORE INFORMATION

Realtor | Lic# 2020004698






