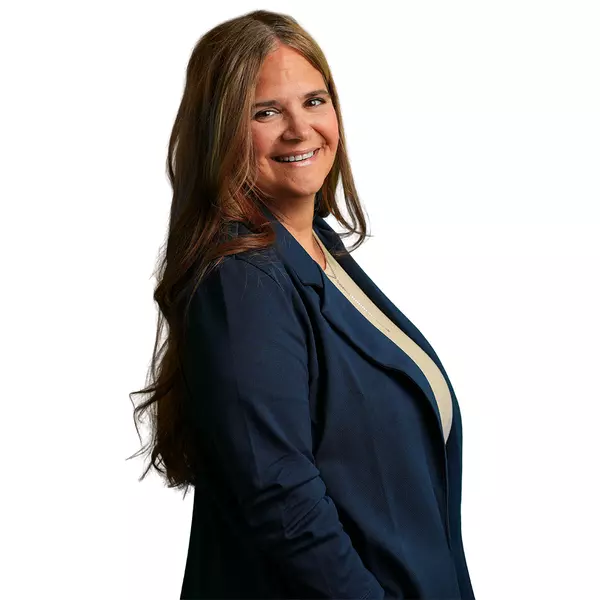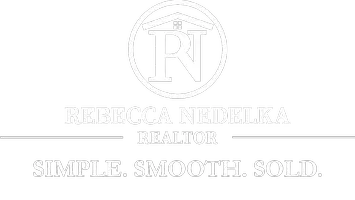
4 Beds
4 Baths
2,723 SqFt
4 Beds
4 Baths
2,723 SqFt
Key Details
Property Type Single Family Home
Sub Type Single Family Residence
Listing Status Active
Purchase Type For Sale
Square Footage 2,723 sqft
Price per Sqft $102
MLS Listing ID 5169261
Style Ranch
Bedrooms 4
Full Baths 2
Half Baths 2
HOA Y/N No
Abv Grd Liv Area 1,998
Year Built 1960
Annual Tax Amount $3,900
Tax Year 2024
Lot Size 9,234 Sqft
Acres 0.212
Property Sub-Type Single Family Residence
Property Description
The primary suite features a vaulted ceiling, beautiful parquet flooring, and double closets, with direct access to a full bath. On the opposite side of the home, you'll find three additional bedrooms, including one with its own private half bath—perfect for guests or a home office.
Enjoy cozy evenings by the fireplace in the living room, which opens through French doors to a patio and private backyard—ideal for outdoor gatherings. The main level also includes a formal dining room, family room, bright kitchen, and 2½ baths, providing plenty of space for everyday living and entertaining.
The finished lower level adds even more living space, perfect for a recreation area, media room, or additional lounge space. Additional highlights include newer windows and a yard sprinkler system for easy maintenance.
Key Features:
4 bedrooms, 2.5 baths
Split bedroom layout
Fireplace & French doors to patio
Finished lower level
Newer windows & sprinkler system
Private backyard
This home combines comfort, space, and character — a perfect find in Ellet!
Location
State OH
County Summit
Rooms
Basement Partial, Partially Finished
Main Level Bedrooms 4
Interior
Interior Features Natural Woodwork
Heating Gas
Cooling Central Air
Fireplaces Number 1
Fireplaces Type Gas Log, Living Room, Masonry
Fireplace Yes
Appliance Dishwasher, Range, Refrigerator
Laundry Laundry Chute, In Basement
Exterior
Exterior Feature Sprinkler/Irrigation
Parking Features Garage, Garage Door Opener
Garage Spaces 2.0
Garage Description 2.0
Water Access Desc Public
Roof Type Asphalt,Fiberglass
Porch Front Porch, Patio
Private Pool No
Building
Sewer Public Sewer
Water Public
Architectural Style Ranch
Level or Stories One
Schools
School District Akron Csd - 7701
Others
Tax ID 6728441
Acceptable Financing Cash, Conventional
Listing Terms Cash, Conventional
Special Listing Condition Standard

GET MORE INFORMATION

Realtor | Lic# 2020004698






