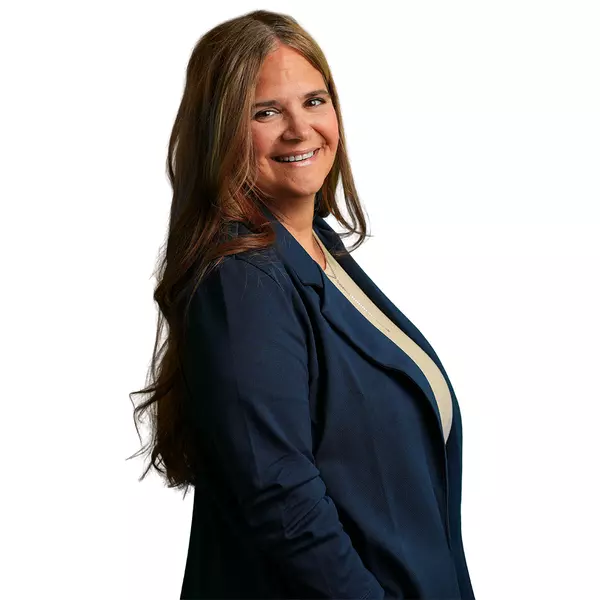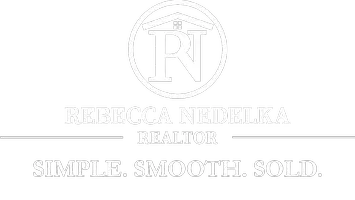
4 Beds
5 Baths
5,575 SqFt
4 Beds
5 Baths
5,575 SqFt
Key Details
Property Type Single Family Home
Sub Type Single Family Residence
Listing Status Active
Purchase Type For Sale
Square Footage 5,575 sqft
Price per Sqft $143
Subdivision Caraplace Sub Ph I A
MLS Listing ID 5169540
Style Conventional
Bedrooms 4
Full Baths 4
Half Baths 1
HOA Y/N No
Abv Grd Liv Area 4,083
Year Built 2005
Annual Tax Amount $13,300
Tax Year 2024
Lot Size 0.920 Acres
Acres 0.92
Property Sub-Type Single Family Residence
Property Description
an 8-foot solid mahogany front door, a stunning chandelier, and a beautifully crafted staircase that echoes the
same rich wood tones. You can't miss the show stopping living room with its soaring 20-foot ceilings and
floor-to-ceiling windows. Natural light floods the space, creating a warm and inviting atmosphere. The arched
transom windows frame picturesque views of the lush forest, while the adjacent walk-out porch offers a peaceful
outdoor retreat—perfect for morning coffee or evening relaxation. The gourmet kitchen features custom
cabinetry, sleek black granite countertops, and a spacious center island with seating, a built-in sink, and plenty of
room for entertaining guests. High-end stainless steel appliances add both style and everyday comfort. The
expansive primary suite is located on the main floor and includes a cozy sitting area—perfect for unwinding. The
luxury primary en-suite bathroom offers a walk-in tile shower with glass doors and a relaxing Jacuzzi tub. Just off
the bathroom, you'll find a generous walk-in closet for added convenience. Just off the main living area, you'll
find a private home office with built-in custom cabinetry, a desk, and built-in bookshelves—ideal for remote work
or quiet study. The finished basement offers a spacious open-concept layout, ideal for entertaining or use as a
private in-law suite. It features a comfortable living area, a bar, and a bedroom with a full bathroom for added
convenience. Expansive windows and sliding glass doors fill the space with natural light and lead out to a
covered patio. A bonus room near the main living area provides flexible
space for a media room, game room, or a 5th bedroom. Plot of land listing available right next door! 0.89 acres
for 47k. Call an agent today!
Location
State OH
County Jefferson
Rooms
Basement Finished, Storage Space, Walk-Out Access
Main Level Bedrooms 1
Interior
Interior Features Built-in Features, Cathedral Ceiling(s), Entrance Foyer, Granite Counters
Heating Forced Air, Heat Pump
Cooling Central Air, Heat Pump
Fireplace No
Appliance Built-In Oven, Cooktop, Dishwasher, Disposal, Microwave, Refrigerator
Laundry In Basement
Exterior
Parking Features Attached, Driveway, Electricity, Garage, Garage Door Opener
Garage Spaces 3.0
Garage Description 3.0
Water Access Desc Public
Roof Type Asphalt,Fiberglass
Porch Rear Porch, Covered
Private Pool No
Building
Sewer Public Sewer
Water Public
Architectural Style Conventional
Level or Stories Three Or More
Schools
School District Indian Creek Lsd - 4103
Others
Tax ID 06-01870-000
Acceptable Financing Cash, Conventional, FHA
Listing Terms Cash, Conventional, FHA
Special Listing Condition Standard

GET MORE INFORMATION

Realtor | Lic# 2020004698






