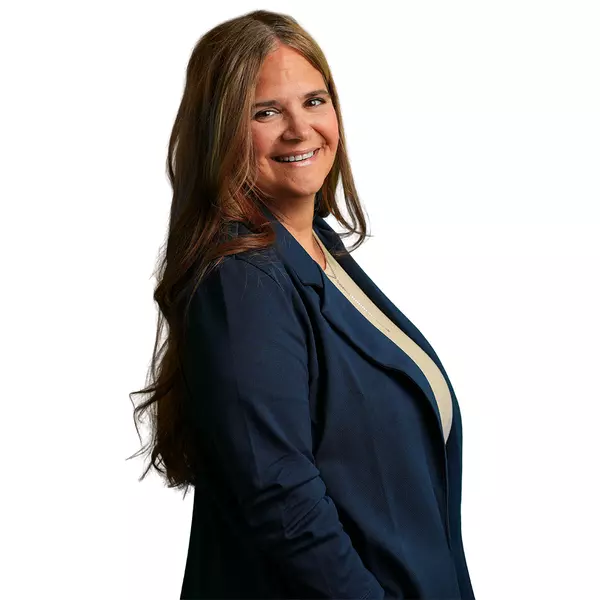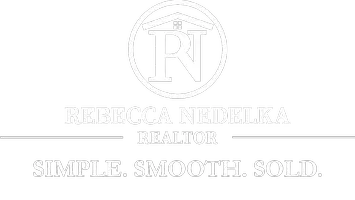
4 Beds
4 Baths
2,958 SqFt
4 Beds
4 Baths
2,958 SqFt
Key Details
Property Type Single Family Home
Sub Type Single Family Residence
Listing Status Active
Purchase Type For Sale
Square Footage 2,958 sqft
Price per Sqft $422
Subdivision Pheasant Ridge
MLS Listing ID 5169924
Style Traditional
Bedrooms 4
Full Baths 3
Half Baths 1
HOA Y/N No
Abv Grd Liv Area 2,958
Year Built 1994
Annual Tax Amount $6,903
Tax Year 2024
Lot Size 8.515 Acres
Acres 8.515
Property Sub-Type Single Family Residence
Property Description
Have you ever dreamed of owning a custom-built, one-of-a-kind horse property? Here's your chance!
This incredible property offers everything for the professional or amateur rider alike. The newer (2024) barn features 13 custom-designed stalls built for comfort and functionality, a large tack room, feed room, and an impressive 50' x 180' indoor riding arena — ideal for year-round training and riding.
Set on 8.5 secluded acres, this property provides peace and privacy while being just minutes from Wooster's North End conveniences.
The stunning 4-bedroom, 3.5-bath home offers nearly 3,000 sq. ft. of beautifully designed living space. The updated kitchen with a large island opens to a two-story family room with vaulted ceilings, exposed beams, and a striking stone fireplace. Enjoy your morning coffee in the cozy hearth room with its own fireplace, or take in the natural light from the dining area's wall of windows.
The first floor also includes a living room, home office, laundry, and half bath. Upstairs, you'll find three spacious bedrooms, a full bath, and a relaxing owner's suite. The finished basement adds even more flexibility — perfect for a home theater, in-law suite with full bath, craft room, or additional office space.
Love the outdoors or entertaining? Step out to one of the covered porches or the stamped concrete patio. There's ample space for gardening, chickens, or simply enjoying the peaceful surroundings.
Need room for vehicles, equipment, or hobbies? You'll appreciate the additional 42' x 40' pole building with two lean-tos (34' x 12' and 16' x 16') and an RV hookup — perfect for a workshop or car collection.
This property truly has it all — from the thoughtfully designed equestrian facilities to the beautiful home and setting.
?? A rare find — schedule your private showing today!
Location
State OH
County Wayne
Direction East
Rooms
Other Rooms Barn(s), Covered Arena, Pole Barn, Stable(s)
Basement Partial, Partially Finished
Interior
Interior Features Beamed Ceilings, Breakfast Bar, Cathedral Ceiling(s), Entrance Foyer, Eat-in Kitchen, Granite Counters, Kitchen Island, Pantry, Storage, Natural Woodwork, Walk-In Closet(s)
Heating Forced Air, Gas
Cooling Central Air
Fireplaces Number 2
Fireplaces Type Insert, Great Room, Kitchen, Wood Burning
Fireplace Yes
Window Features Wood Frames
Appliance Built-In Oven, Cooktop, Dishwasher, Disposal, Microwave, Range, Refrigerator
Laundry Electric Dryer Hookup, Main Level
Exterior
Parking Features Additional Parking, Attached, Direct Access, Garage, Garage Door Opener, Garage Faces Side
Garage Spaces 2.0
Garage Description 2.0
Fence Electric
Water Access Desc Well
View Rural
Roof Type Shingle
Porch Covered, Front Porch, Porch
Private Pool No
Building
Lot Description Back Yard, Cul-De-Sac, Flat, Front Yard, Horse Property, Level
Faces East
Story 2
Foundation Block, Permanent
Sewer Septic Tank
Water Well
Architectural Style Traditional
Level or Stories Two
Additional Building Barn(s), Covered Arena, Pole Barn, Stable(s)
Schools
School District Norwayne - 8504
Others
Tax ID 07-00537-009
Acceptable Financing Cash, Conventional, FHA, USDA Loan, VA Loan
Listing Terms Cash, Conventional, FHA, USDA Loan, VA Loan

GET MORE INFORMATION

Realtor | Lic# 2020004698


