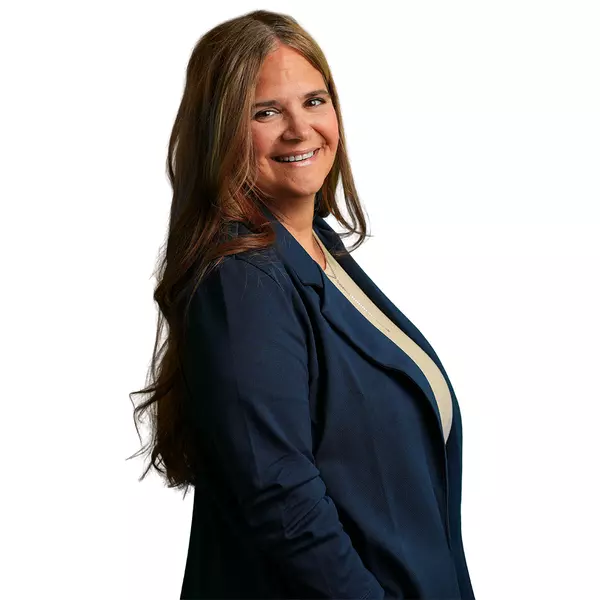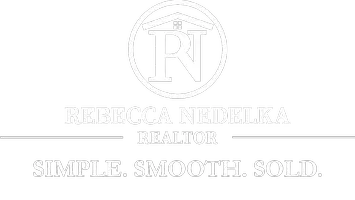
4 Beds
2 Baths
2,752 SqFt
4 Beds
2 Baths
2,752 SqFt
Open House
Sat Nov 08, 12:00pm - 1:30pm
Sun Nov 09, 12:00pm - 1:30pm
Key Details
Property Type Single Family Home
Sub Type Single Family Residence
Listing Status Active
Purchase Type For Sale
Square Footage 2,752 sqft
Price per Sqft $150
Subdivision Mcmackin Road 4
MLS Listing ID 5170022
Style Split Level
Bedrooms 4
Full Baths 2
Construction Status Updated/Remodeled
HOA Y/N No
Abv Grd Liv Area 2,048
Year Built 1965
Annual Tax Amount $5,171
Tax Year 2024
Lot Size 17.461 Acres
Acres 17.461
Property Sub-Type Single Family Residence
Property Description
Step inside and be welcomed by a warm, open atmosphere where every surface feels brand new. Gorgeous hardwood floors have been brought back to life, plush new carpeting adds a soft landing underfoot, and fresh paint throughout makes the home feel crisp, clean, and inviting.
But it's the bathrooms that truly shine. Both full baths were completely renovated in 2025 with stylish, modern finishes that bring spa-like comfort to your daily routine. No detail was overlooked—these spaces were rebuilt to offer function, beauty, and lasting value.
At the center of the home, the cozy wood-burning fireplace sets the tone for relaxed evenings, while updated plumbing and servicing throughout ensure everything runs smoothly behind the scenes. A brand-new set of 6-inch gutters (2025) and a sturdy metal roof (2021) give peace of mind no matter the season.
Outside, the possibilities are wide open. With 17.5 acres of your own, there's room to garden, roam, explore, or simply sit back and take in the views. Whether you dream of a mini-farm, a private getaway, or just more land to live on your terms, this property offers the freedom to make it yours.
Homes like this—updated, move-in ready, and set on this much land—don't come along often. Come see it for yourself and picture the next chapter of your life unfolding here. Agent is related to seller.
Location
State OH
County Lake
Rooms
Other Rooms Barn(s)
Basement Interior Entry, Concrete, Storage Space, Unfinished, Walk-Out Access, Sump Pump
Interior
Interior Features Breakfast Bar, Ceiling Fan(s), Eat-in Kitchen, High Ceilings
Heating Gas
Cooling Ceiling Fan(s), Window Unit(s), Whole House Fan
Fireplaces Number 1
Fireplaces Type Den
Fireplace Yes
Appliance Dryer, Freezer, Microwave, Range, Refrigerator, Water Softener, Washer
Laundry In Basement
Exterior
Exterior Feature Storage
Parking Features Aggregate, Attached, Garage
Garage Spaces 2.0
Garage Description 2.0
Water Access Desc Well
Roof Type Metal
Porch Patio
Private Pool No
Building
Foundation Block, Slab
Sewer Septic Tank
Water Well
Architectural Style Split Level
Level or Stories Three Or More, Multi/Split
Additional Building Barn(s)
Construction Status Updated/Remodeled
Schools
School District Madison Lsd Lake- 4303
Others
Tax ID 01-B-122-0-00-025-0
Special Listing Condition Standard

GET MORE INFORMATION

Realtor | Lic# 2020004698






