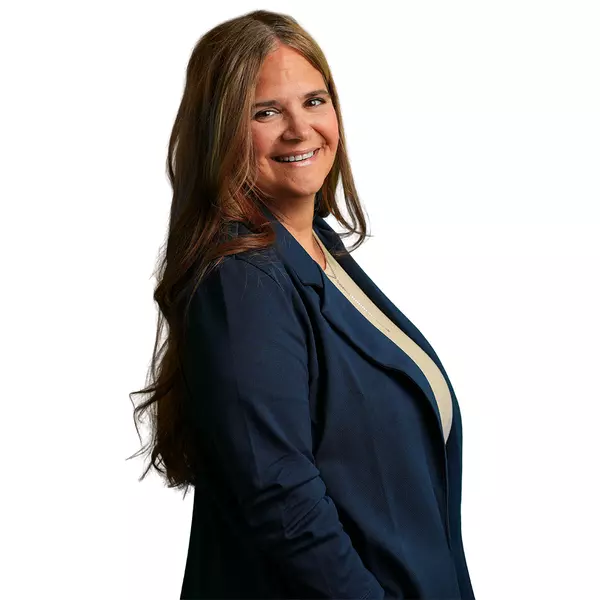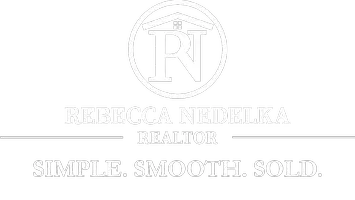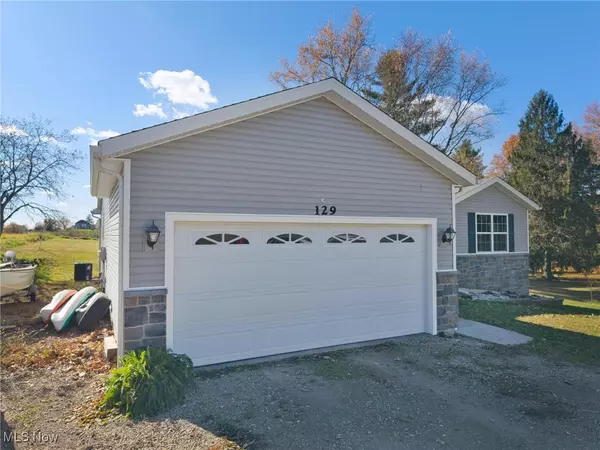
3 Beds
3 Baths
1,387 SqFt
3 Beds
3 Baths
1,387 SqFt
Open House
Sat Nov 15, 2:00pm - 3:00pm
Key Details
Property Type Single Family Home
Sub Type Single Family Residence
Listing Status Active
Purchase Type For Sale
Square Footage 1,387 sqft
Price per Sqft $216
MLS Listing ID 5161470
Style Ranch
Bedrooms 3
Full Baths 2
Half Baths 1
HOA Y/N No
Abv Grd Liv Area 1,387
Year Built 2019
Annual Tax Amount $1,786
Tax Year 2024
Lot Size 0.356 Acres
Acres 0.356
Property Sub-Type Single Family Residence
Property Description
Step inside to find a spacious open-concept floor plan with sleek Corian counter-tops and wood-surfaced, quiet-close cabinets in the kitchen. A standout feature is the Lazy Susan cabinet, providing easy access to your kitchen essentials. The large kitchen island serves as both a functional prep area and a gathering space.
The master suite boasts an en-suite bathroom with an extra storage closet for added convenience. The two additional bedrooms are decently sized and share a beautifully designed full bathroom.
Step outside to the back porch, perfect for enjoying your morning coffee or evening relaxation. The basement is a true gem- featuring a bar area and a half bath, plus plumbing already in place for a potential shower addition, making it a versatile space for any need. Whether it's a game room, home theater, or additional living area, the basement offers endless possibilities.
This meticulously maintained home is move-in ready and ready to welcome its next owners.
Seller is related to Agent.
Location
State OH
County Monroe
Rooms
Other Rooms Shed(s)
Basement Concrete, Partially Finished, Sump Pump
Main Level Bedrooms 3
Interior
Interior Features Ceiling Fan(s), Eat-in Kitchen, Kitchen Island, Open Floorplan, Recessed Lighting, Bar, Walk-In Closet(s)
Heating Forced Air
Cooling Central Air, Ceiling Fan(s)
Fireplace No
Appliance Dishwasher, Disposal, Microwave, Range
Laundry Electric Dryer Hookup, Main Level, Laundry Room
Exterior
Exterior Feature Lighting
Parking Features Attached, Garage, Off Street
Garage Spaces 2.0
Garage Description 2.0
Fence Back Yard
Water Access Desc Public
Roof Type Shingle
Porch Rear Porch, Front Porch
Private Pool No
Building
Lot Description Back Yard, Front Yard, Landscaped
Foundation Concrete Perimeter
Sewer Public Sewer
Water Public
Architectural Style Ranch
Level or Stories One
Additional Building Shed(s)
Schools
School District Switzerland Of Ohio - 5601
Others
Tax ID 05-160100.1000
Acceptable Financing Cash, Conventional, FHA, USDA Loan, VA Loan
Listing Terms Cash, Conventional, FHA, USDA Loan, VA Loan
Special Listing Condition Standard

GET MORE INFORMATION

Realtor | Lic# 2020004698






