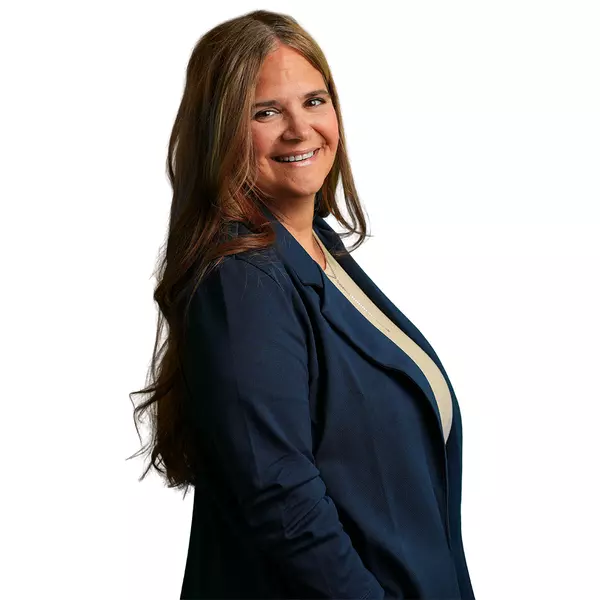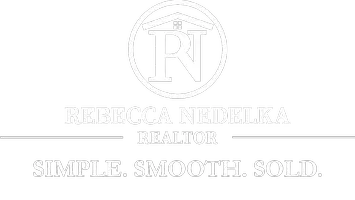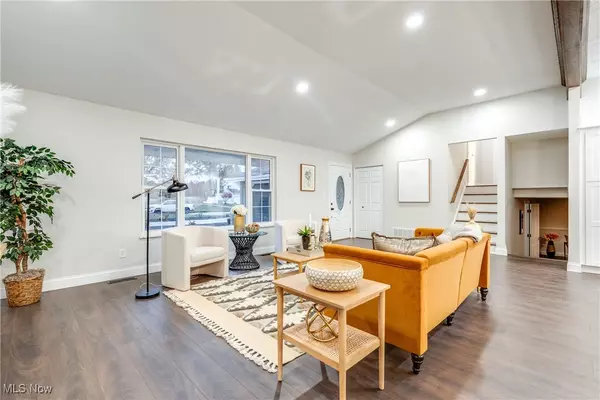
3 Beds
2 Baths
2,240 SqFt
3 Beds
2 Baths
2,240 SqFt
Open House
Sun Nov 09, 11:00am - 1:00pm
Tue Nov 11, 4:30pm - 8:00pm
Key Details
Property Type Single Family Home
Sub Type Single Family Residence
Listing Status Active
Purchase Type For Sale
Square Footage 2,240 sqft
Price per Sqft $162
MLS Listing ID 5170790
Style Split Level
Bedrooms 3
Full Baths 2
Construction Status Updated/Remodeled
HOA Fees $250/ann
HOA Y/N Yes
Abv Grd Liv Area 2,240
Year Built 1968
Annual Tax Amount $6,313
Tax Year 2024
Lot Size 10,846 Sqft
Acres 0.249
Property Sub-Type Single Family Residence
Property Description
The brand-new kitchen is an entertainer's delight—featuring a four-seat island, quartz countertops with full-height backsplash, soft-close cabinetry, and upper and lower cabinet lighting. Enjoy meals in the cozy eat-in dining area or open the French doors to your beautifully remodeled four-season room, perfect for year-round enjoyment.
Upstairs, you'll find three spacious bedrooms and a spa-inspired bath with bamboo-style tile surround and a deep soaking tub. The dark waterproof laminate flooring throughout ties everything together with warmth and sophistication.
The lower level offers even more living space with a stone fireplace, full bathroom with floor-to-ceiling tile, and a dedicated laundry area.
Outside, enjoy a private patio, spacious yard, and an attached two-car garage—ideal for family fun and convenience. Highly desirable and rare full turn around driveway!!
Every detail has been thoughtfully curated, and with a 12-month renovation warranty included, this home is truly move-in ready.
Location
State OH
County Cuyahoga
Rooms
Other Rooms None
Basement Finished
Interior
Interior Features Beamed Ceilings, Ceiling Fan(s), Chandelier, Cathedral Ceiling(s), Eat-in Kitchen, High Ceilings, Kitchen Island, Open Floorplan, Pantry, Stone Counters, Recessed Lighting, Soaking Tub, Vaulted Ceiling(s)
Heating Forced Air
Cooling Central Air
Fireplaces Number 1
Fireplace Yes
Window Features Insulated Windows
Appliance Dishwasher, Disposal, Range, Refrigerator
Laundry Electric Dryer Hookup, Gas Dryer Hookup, In Basement, Laundry Closet, Lower Level, Laundry Room
Exterior
Parking Features Attached, Garage
Garage Spaces 2.0
Garage Description 2.0
Fence Back Yard
Water Access Desc Public
Roof Type Shingle
Porch Covered, Enclosed, Patio, Porch
Private Pool No
Building
Lot Description Landscaped
Foundation Block
Sewer Public Sewer
Water Public
Architectural Style Split Level
Level or Stories Three Or More, Multi/Split
Additional Building None
Construction Status Updated/Remodeled
Schools
School District North Olmsted Csd - 1820
Others
HOA Name sandy ridge
HOA Fee Include Common Area Maintenance
Tax ID 232-21-063
Special Listing Condition Standard

GET MORE INFORMATION

Realtor | Lic# 2020004698






